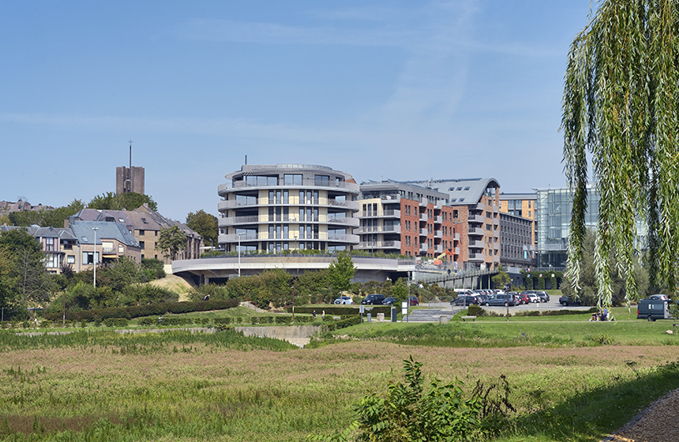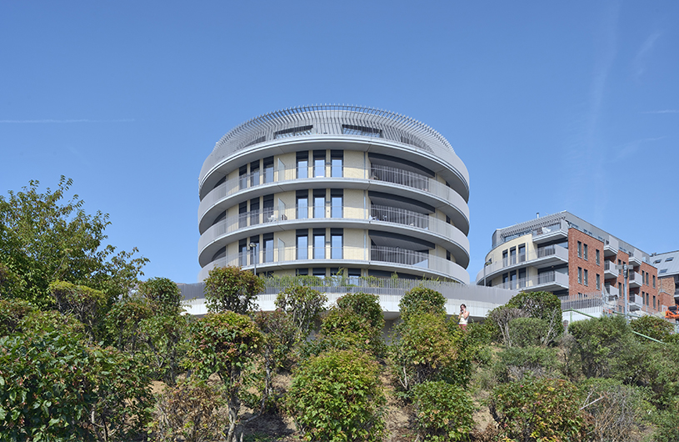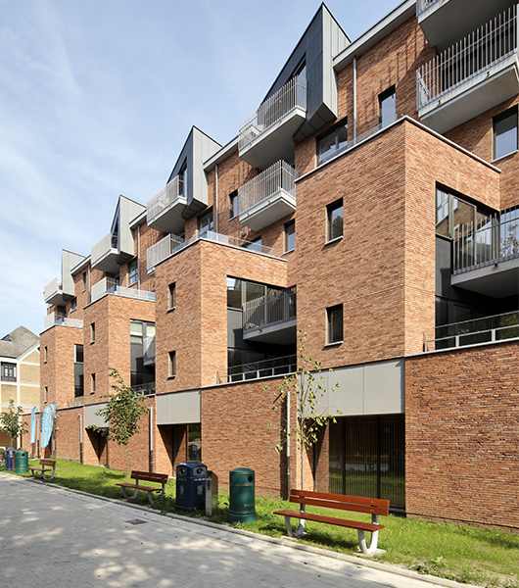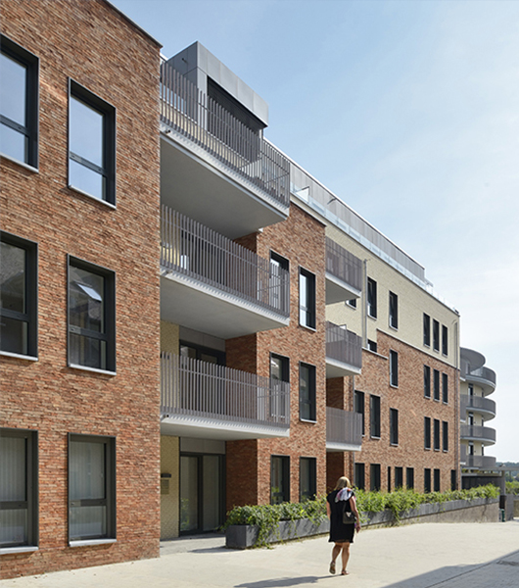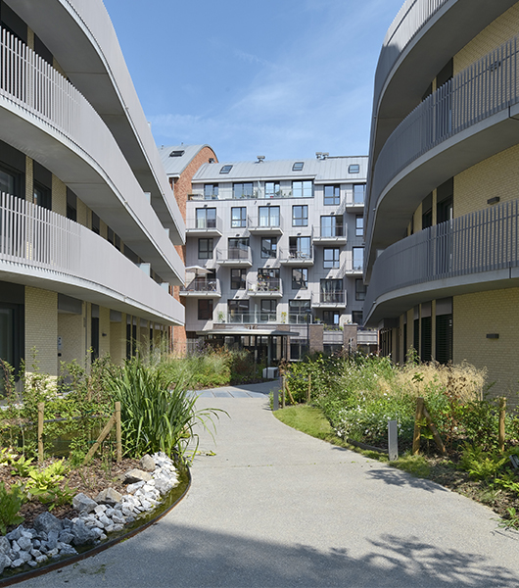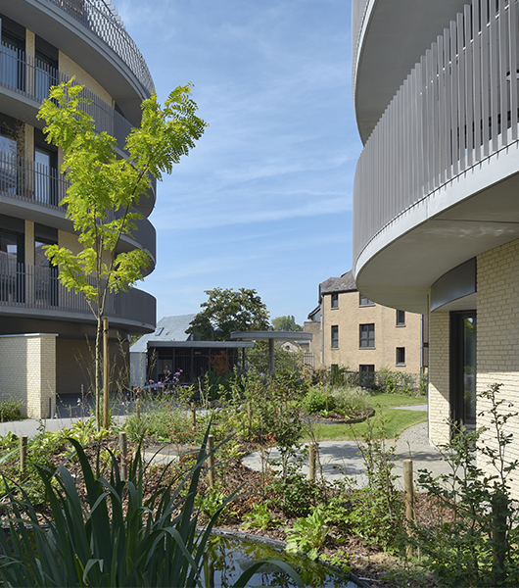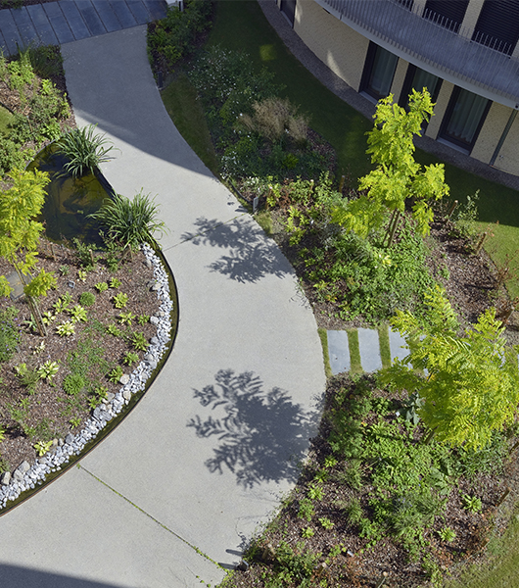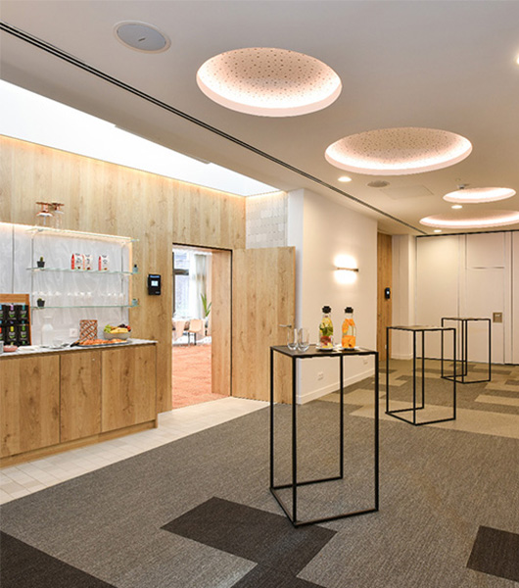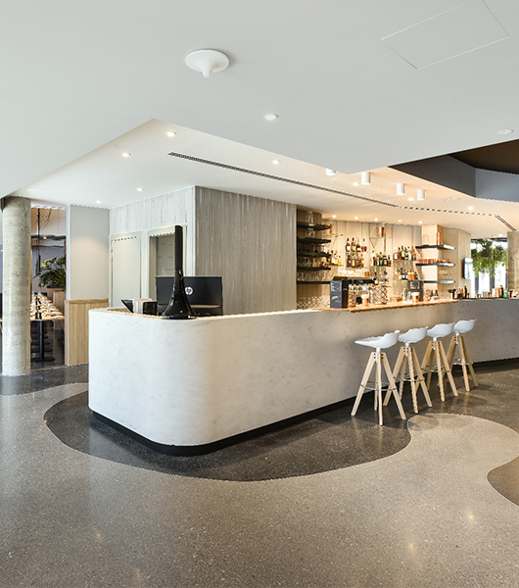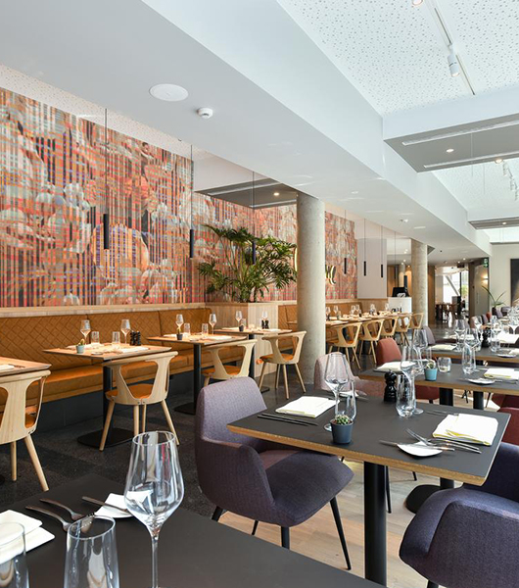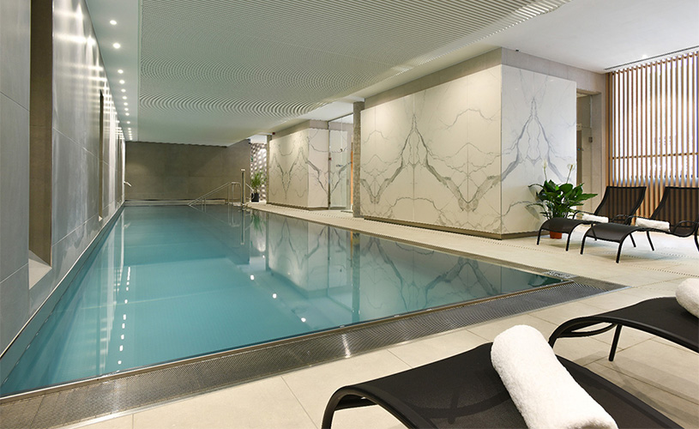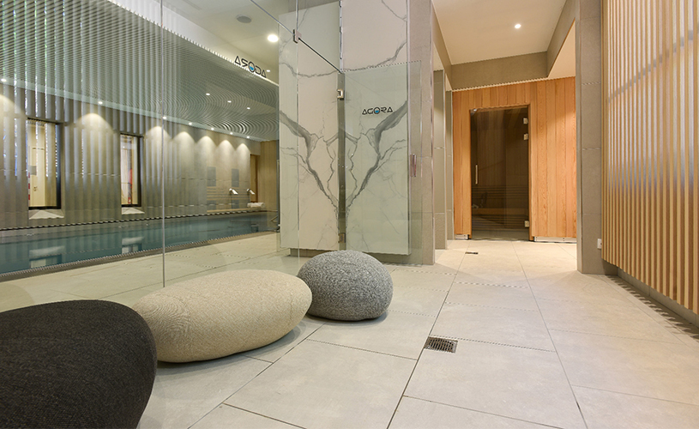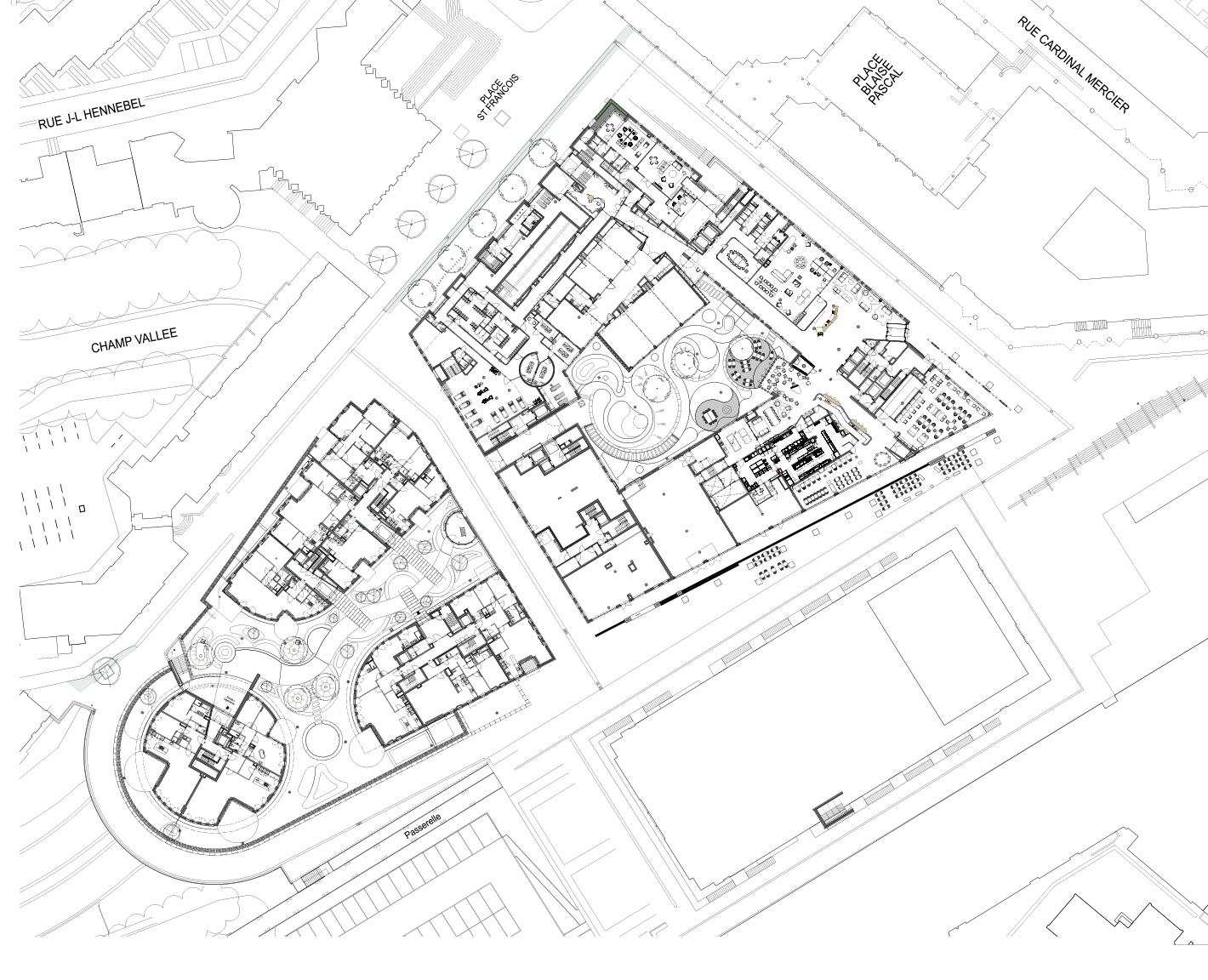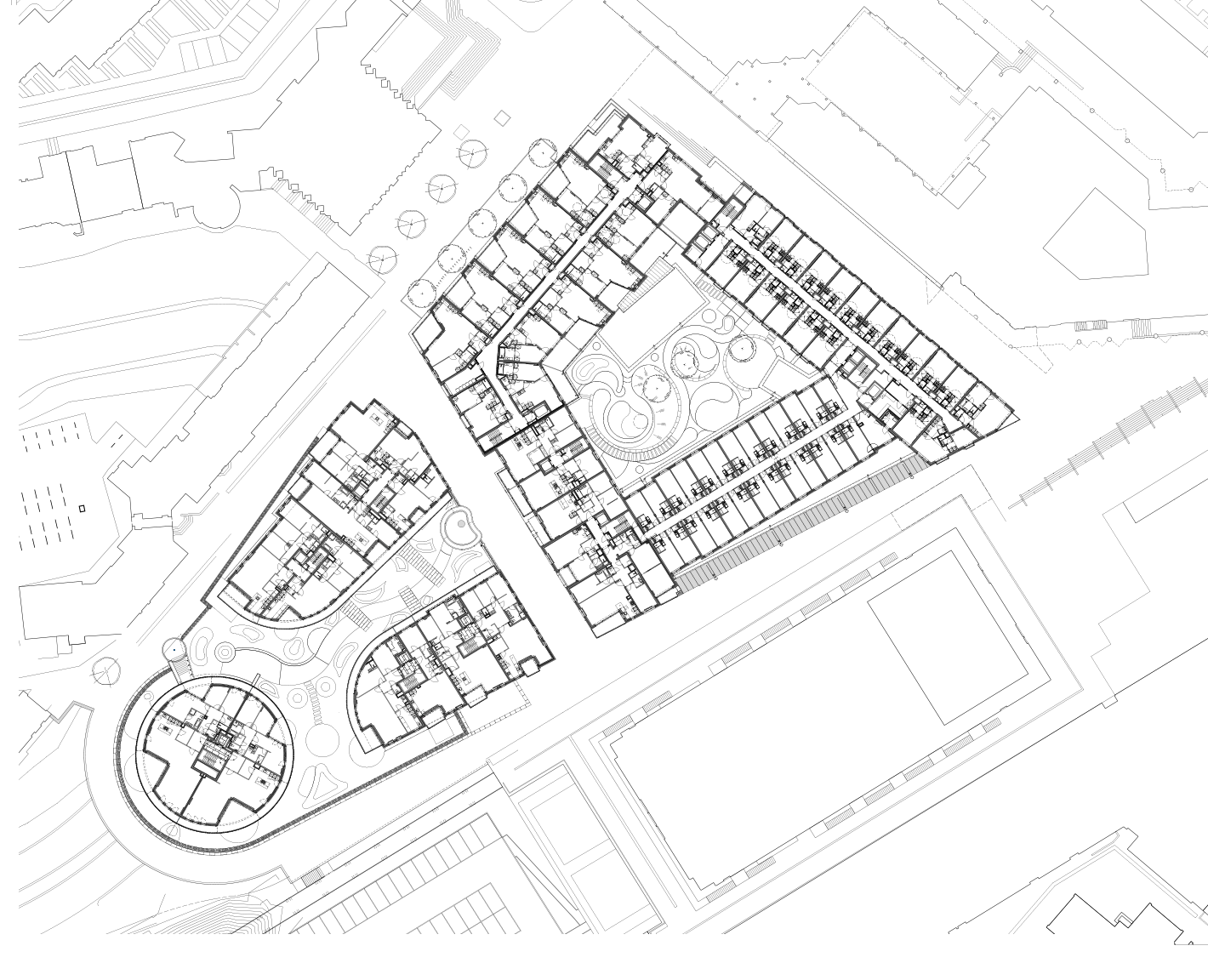Mixed development of a hotel, business flats and serviced apartments
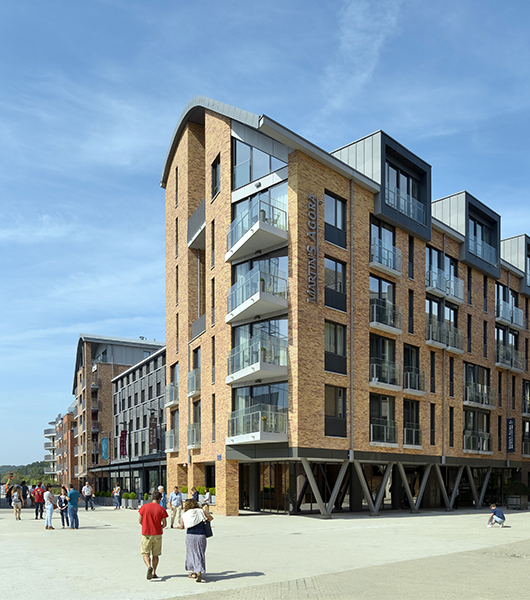
| CLIENT | Eckelmans Immobilier |
| PARTNERS | Arcadis I Matriciel |
| LOCATION | Esplanade des Congrès I 1348 Louvain-la-Neuve |
| AREAS | 30.000 m² |
| BUDGET | € 75.479.500 |
| TIMING | 2008 - 2019 |
| STATUS | Completed |
| CREDIT | Georges De Kinder |
| SECTOR |


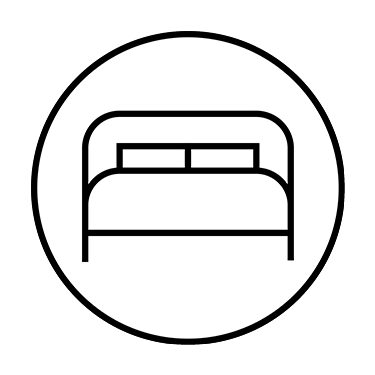

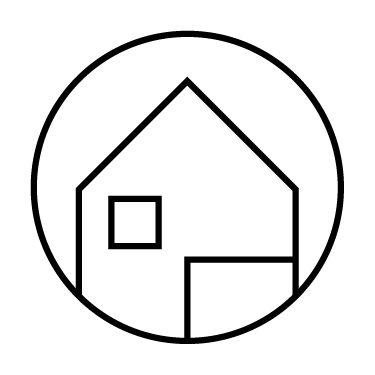
|
| DURABILITY |
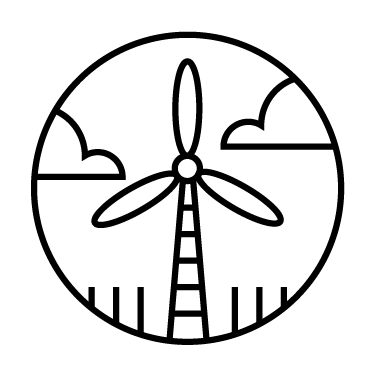
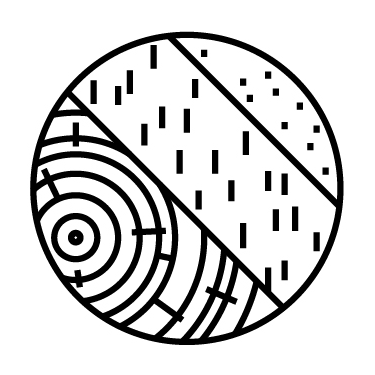
|
| CERTIFICATION |
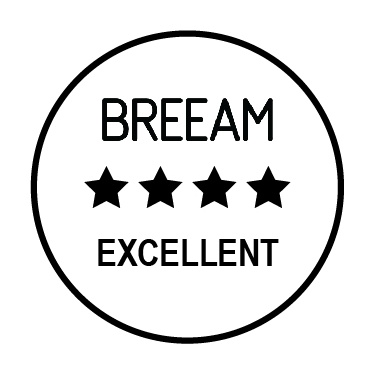
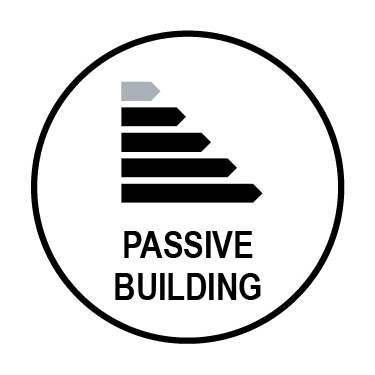
|
The design of this project was based on three fundamental values : the art of living, sustainability and innovation. The Agora complex incorporates a variety of functions (working, living, leisure) and an important generational diversity, a program developed in collaboration with the local authorities, in line with the dynamics of its context. Like an urban oasis, this facility provides the city center of Louvain-la-Neuve with a set of services, including work spaces, wellness, restaurants and event spaces. The project also brings to completion Louvain-la-Neuve’s original urban vision, finally connecting the neighborhood of Hocaille to the city center through three distinct routes.
One of the challenges encountered from an architectural point of view was the overlap of different types of infrastructure : road tunnels, parking lots, pedestrian walkways, urban blocks, etc. These constraints generated the project’s structuring public spaces, and subsequently the two new urban blocks, one more introverted in relation to the city center, and the other opening out towards the lake.
One of the fundamentals of the project was a general search for efficiency, with the aim of « doing more with less ». To preserve as much of the natural environment as possible, a detailed study was conducted by the Matriciel office, specialised in sustainable architecture and technical installations, which allowed the optimization of resource consumption. In addition to the choices made in terms of building materials and energy use, the project integrated from its conception other types of reflections, particularly on mobility, the management of selective waste, a paperless policy and the use of eco-friendly products.
