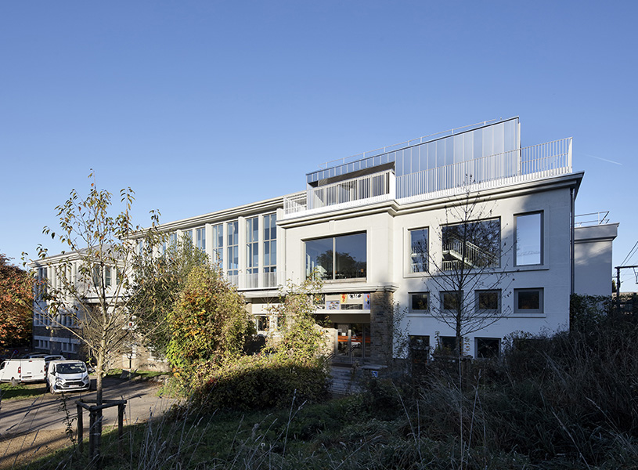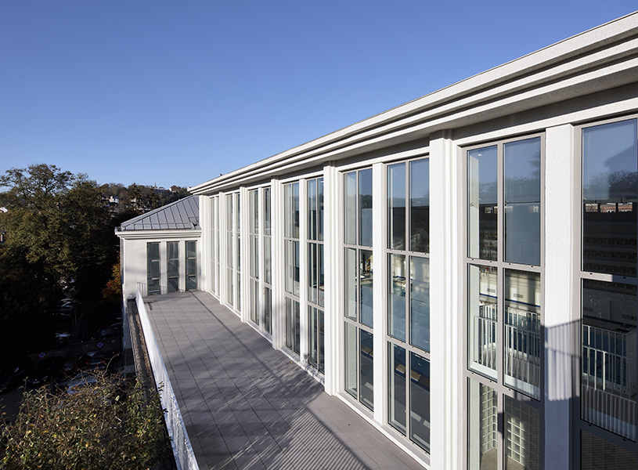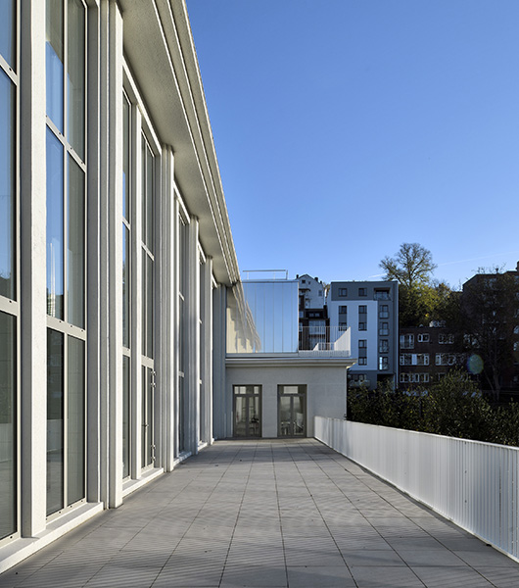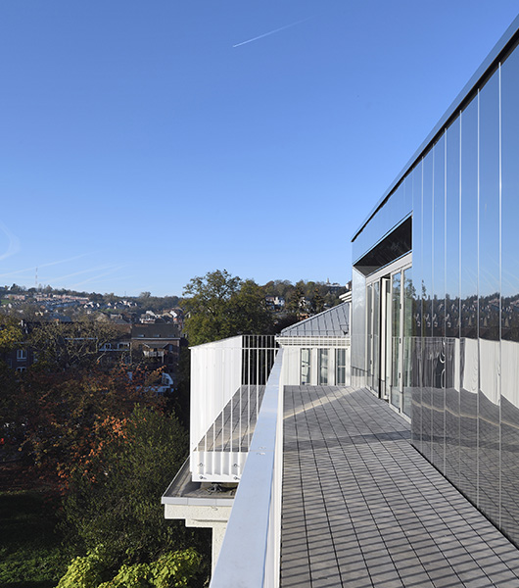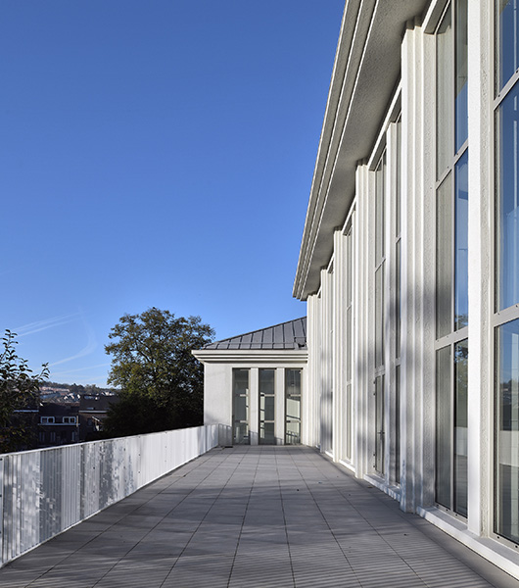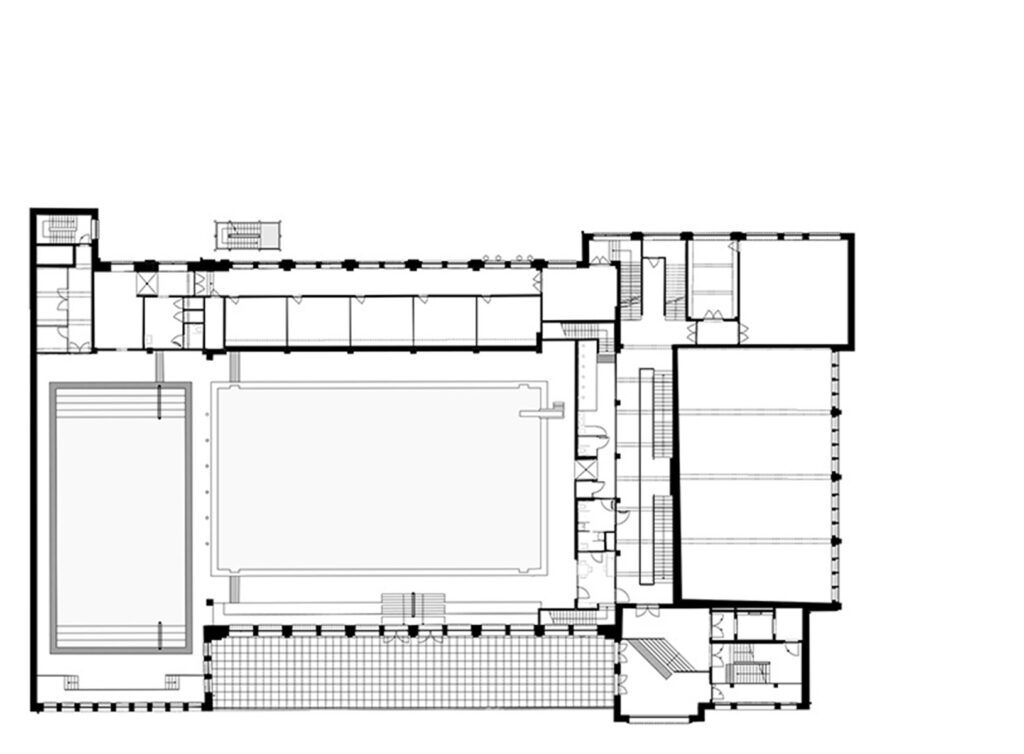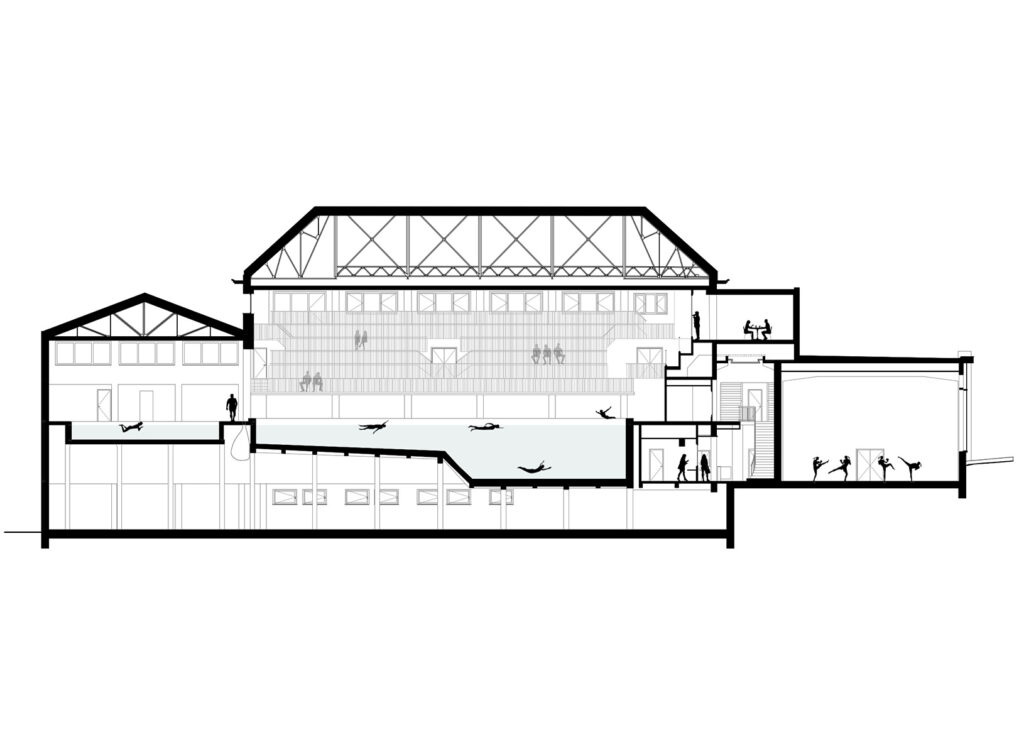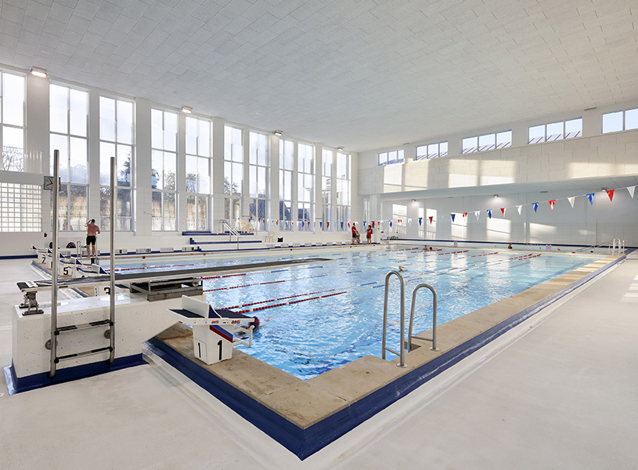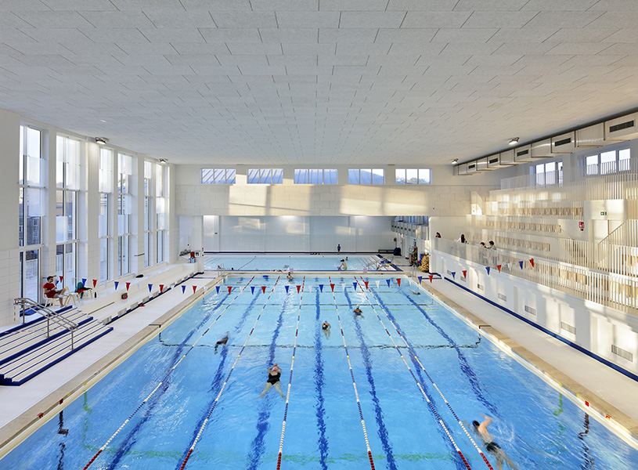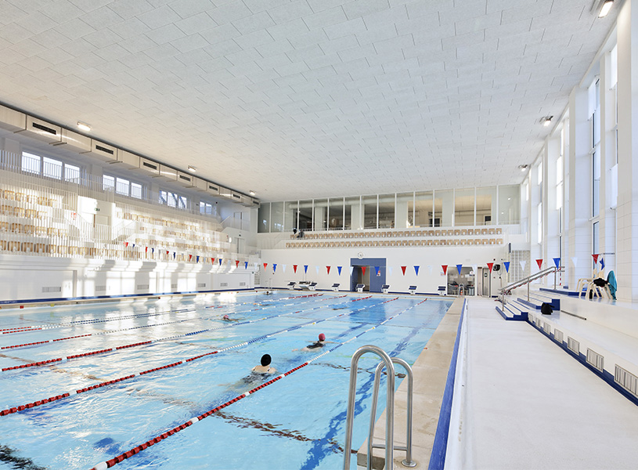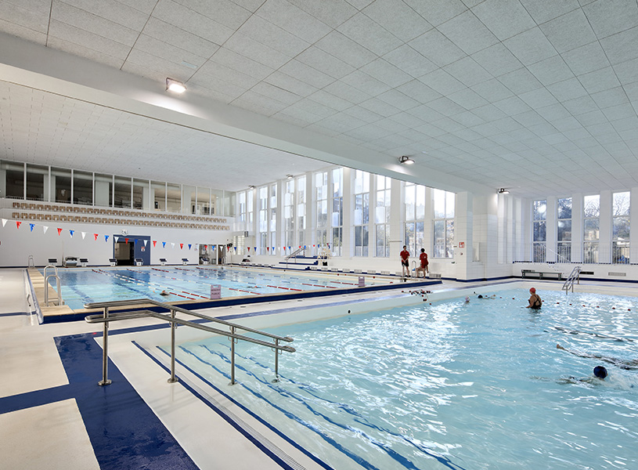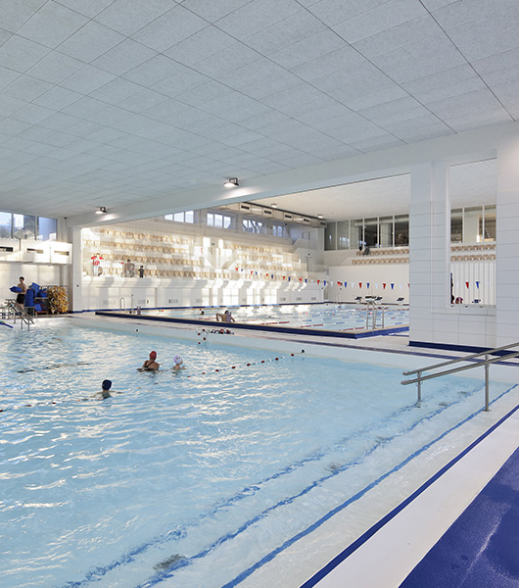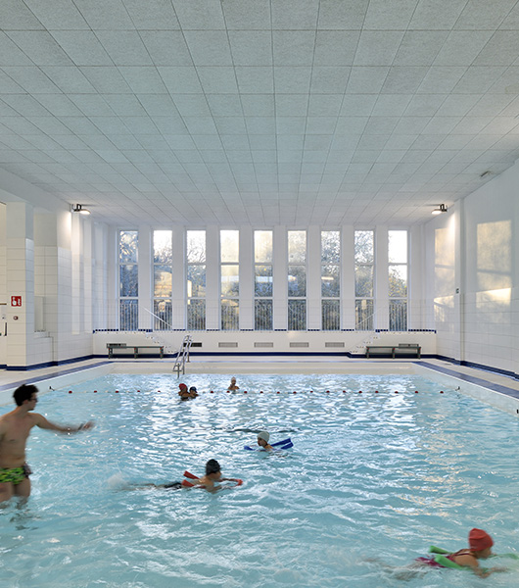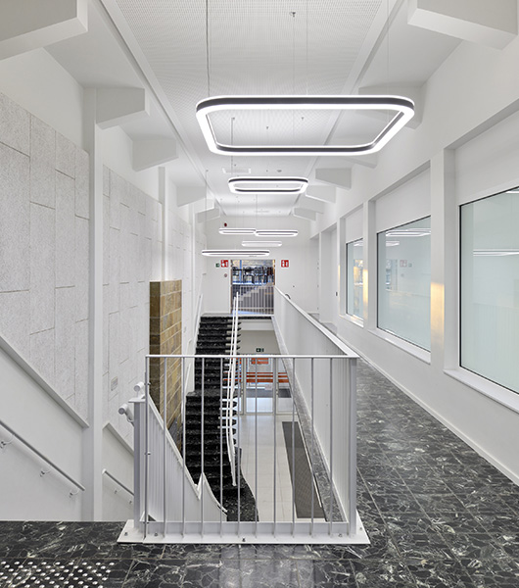Refurbishment of an existing swimming pool
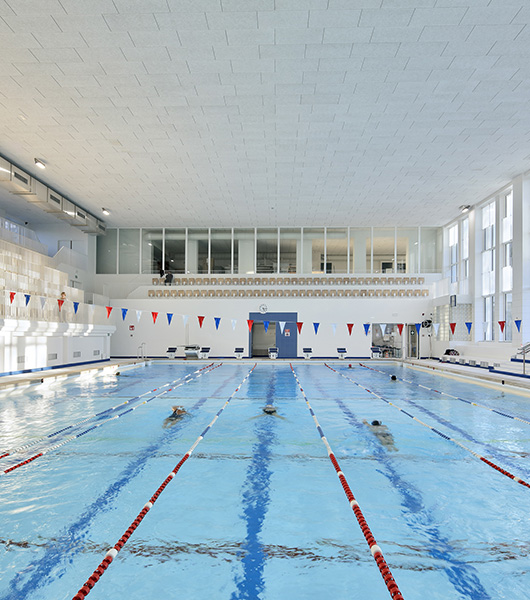
| CLIENT | Synergis |
| PARTNERS | Aupa I Bureau d'études Pierre Berger |
| LOCATION | Rue Xhavée, 59 I 4800 Verviers |
| AREAS | 5.398 m² |
| BUDGET | € 8.500.000 |
| TIMING | 2019-2024 |
| STATUS | Completed |
| CREDIT | Georges De Kinder |
| SECTOR |
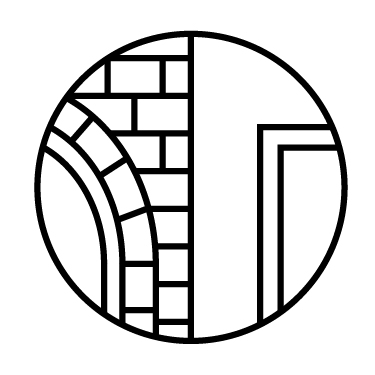

|
The renovation of the Verviers municipal swimming pool aims to provide the city with a first-rate sports infrastructure. The project, located in the Fabiola Park, involves a series of refurbishment works and the adaptation of the facilities to current requirements in terms of comfort, energy, acoustic and environmental performance. The interventions include the insulation of the building envelope, the renovation of the concrete structure, the refurbishment of the interior finishing and the installation of energy efficient technologies to reduce consumption (water treatment, ventilation, photovoltaics, heat recovery, etc.). These operations will be carried out in an almost surgical manner in order to enhance the existing elements and the character of the building. In addition, the project plans to reorganize the circulations and accesses as well as the layout of the surroundings. These changes will make the building accessible to people with reduced mobility and will bring it into compliance with current safety standards.
The building will be equipped with a multi-purpose sports hall and will have its reception area, gym and pools modernized. On the exterior, the north, south and east facades will be covered with a light-colored roughcast and the windows will be completely replaced. A new contemporary volume of polished stainless steel will be placed on top of the existing building to host the cafeteria, a space missing from the current layout of the complex. This new function will be connected to the bleachers of the large pool and will communicate with a terrace overlooking the entrance and the park.
