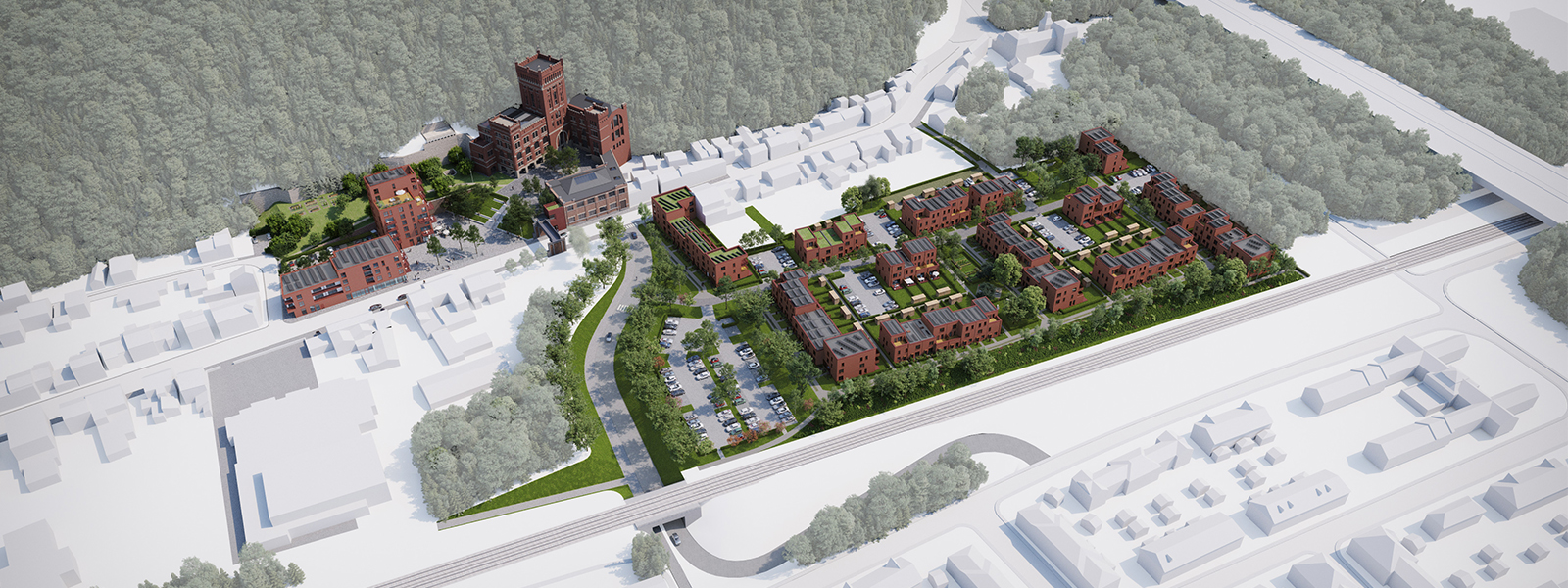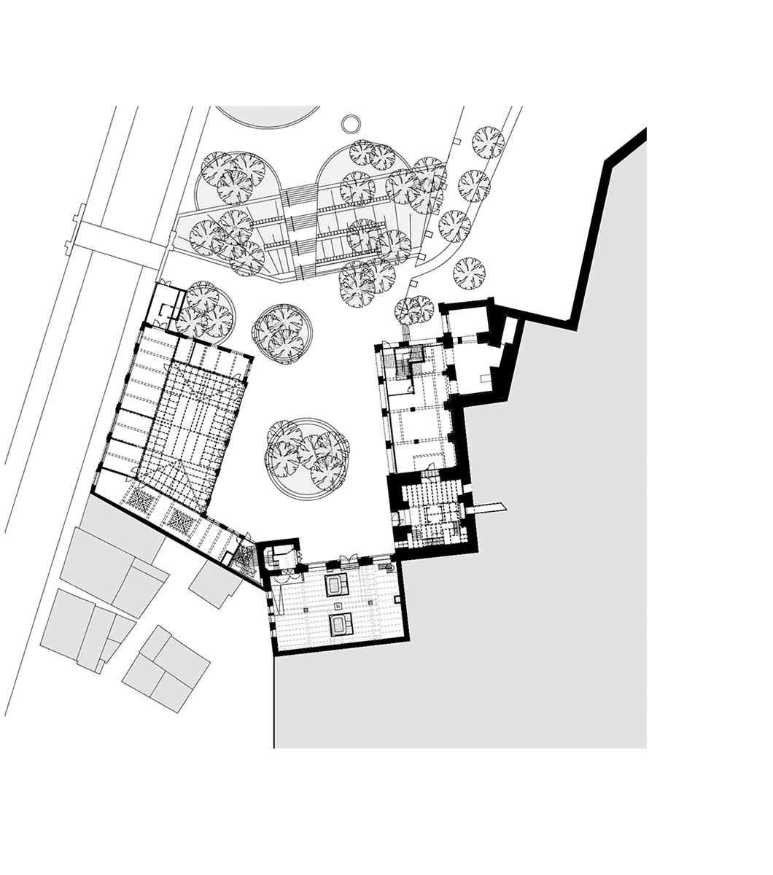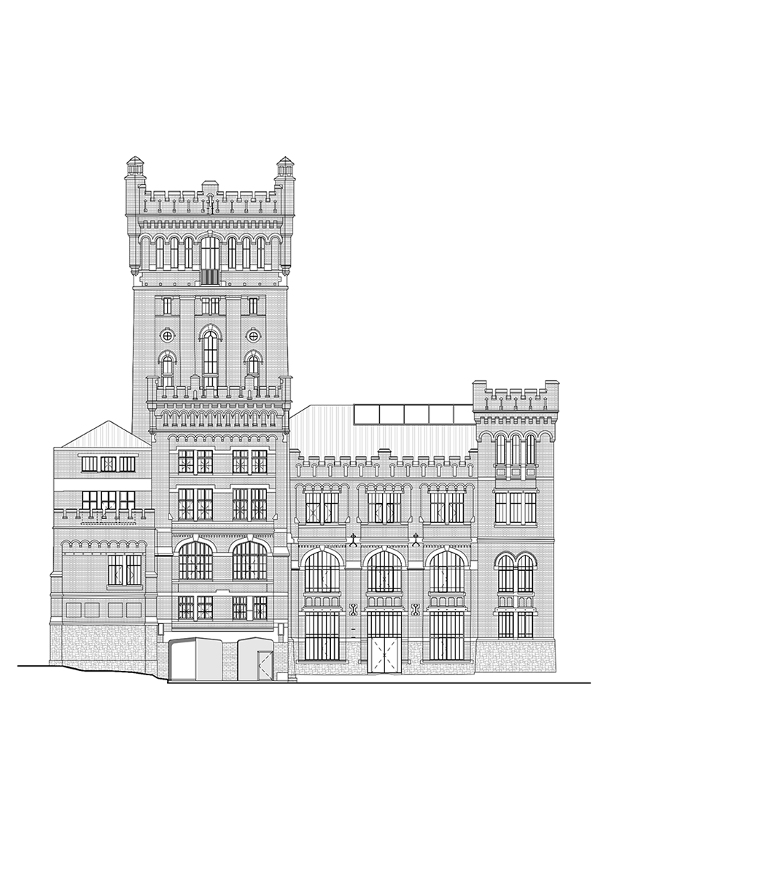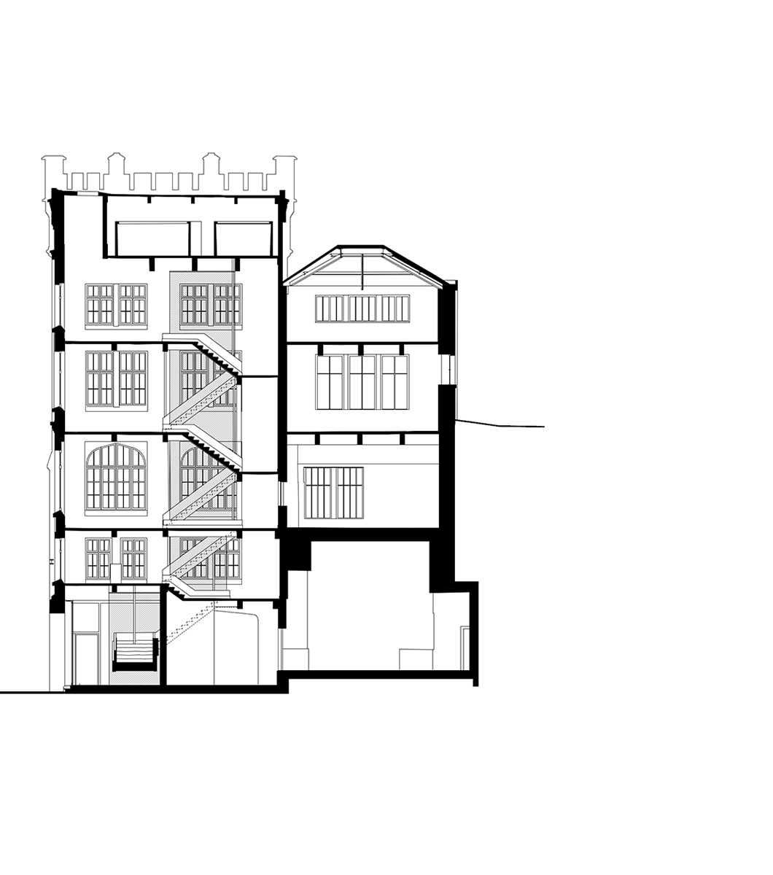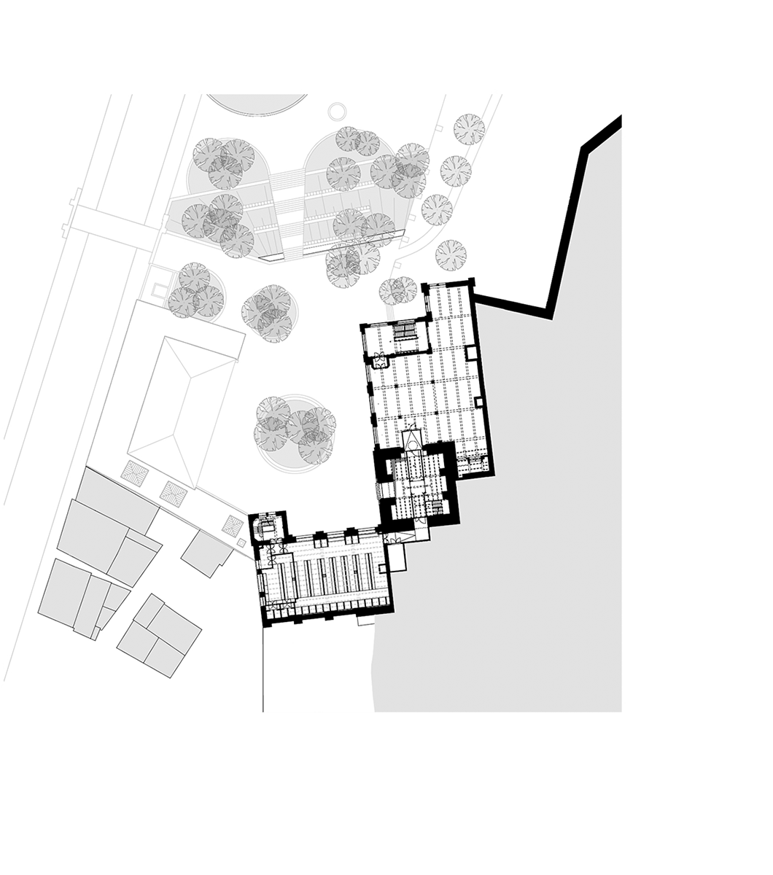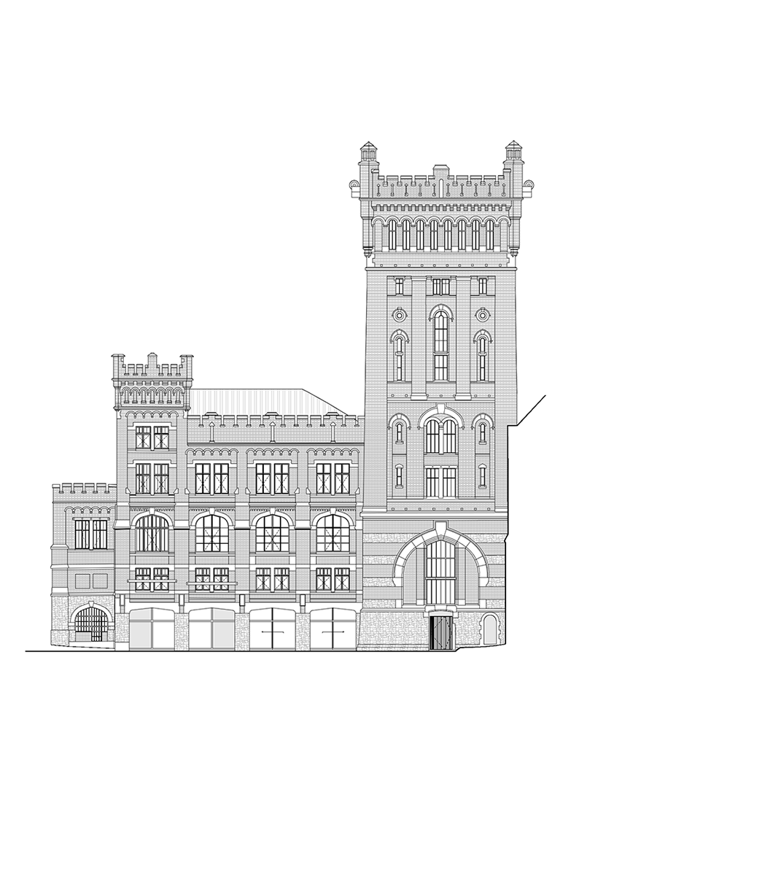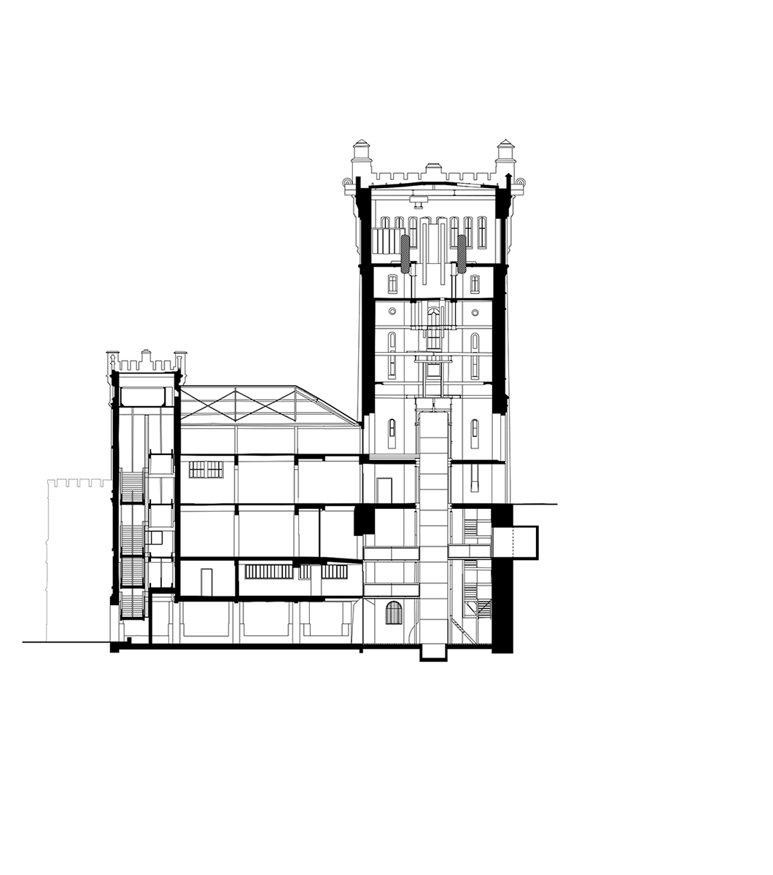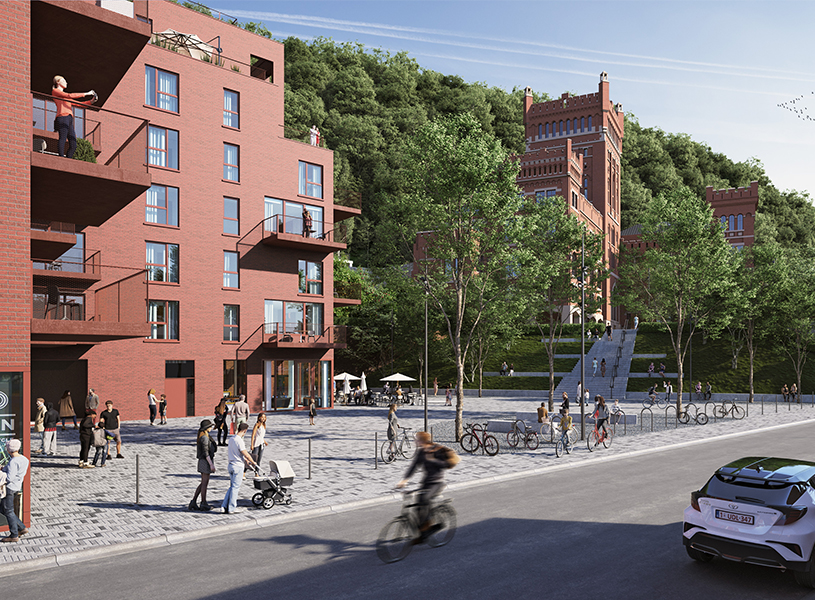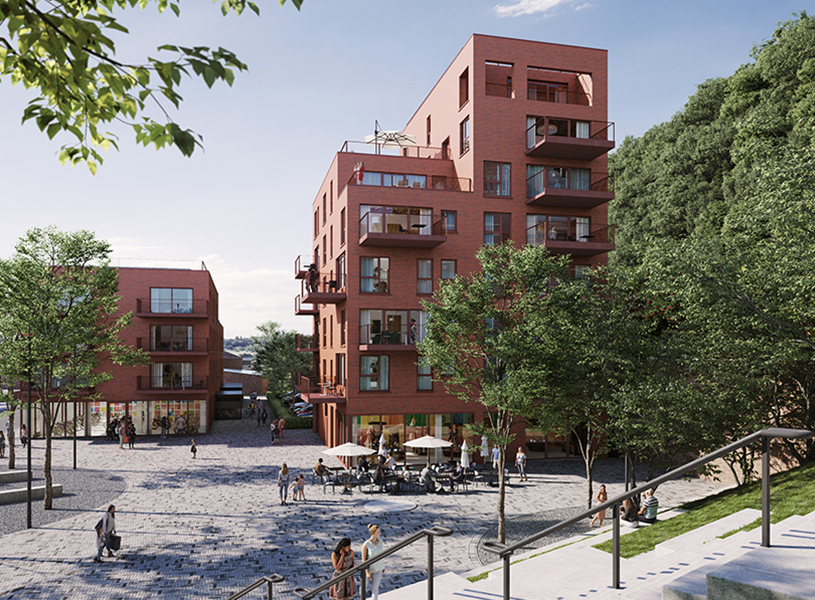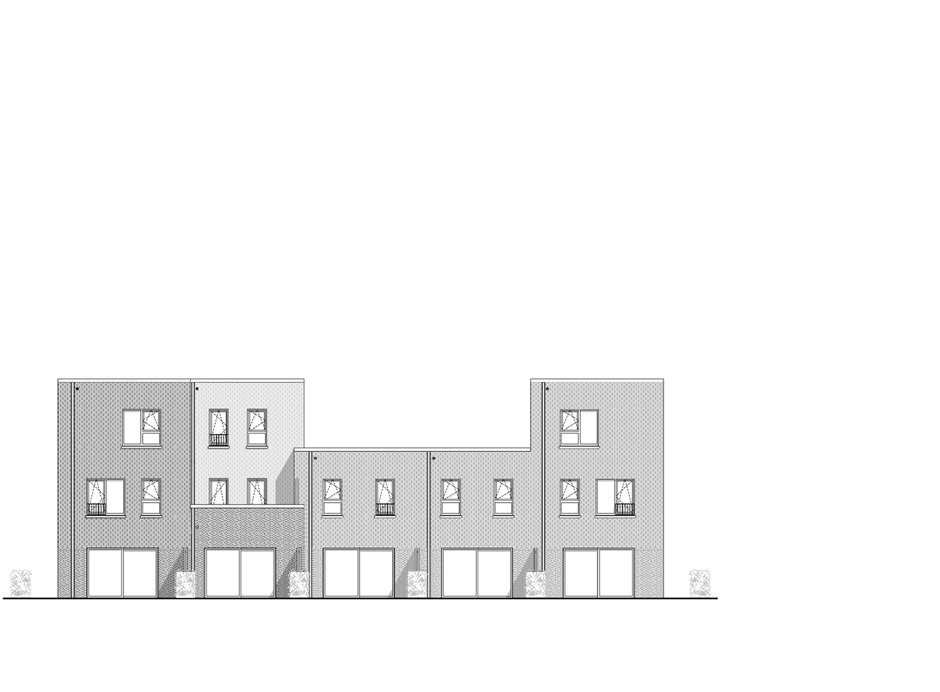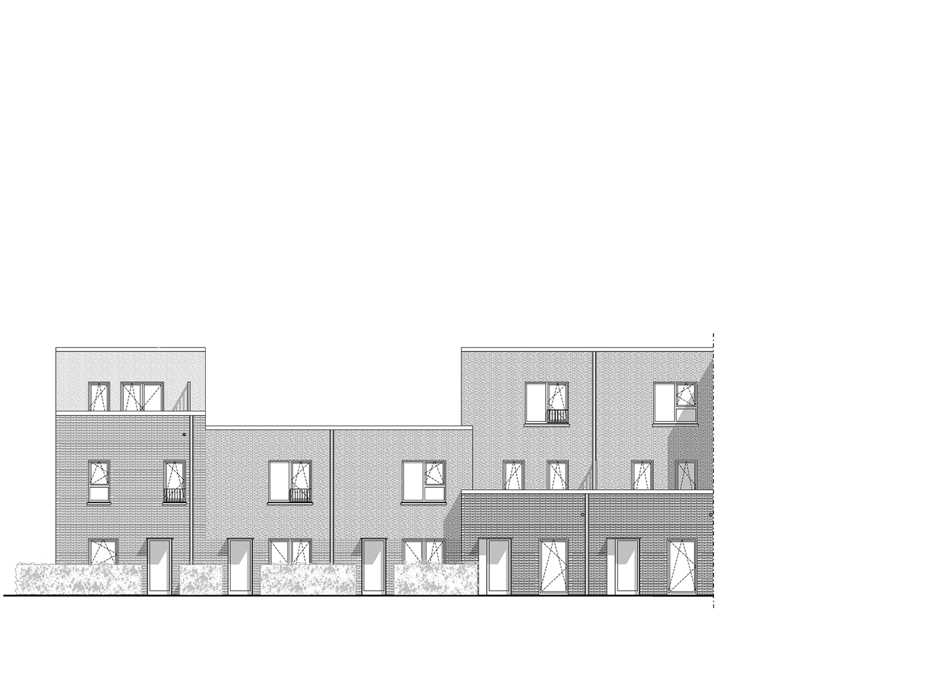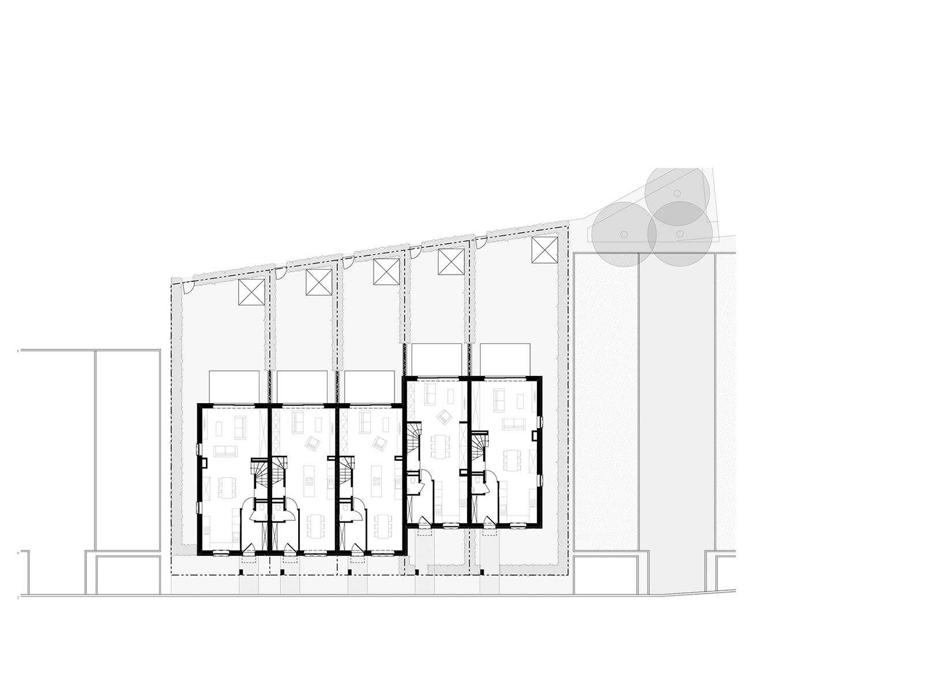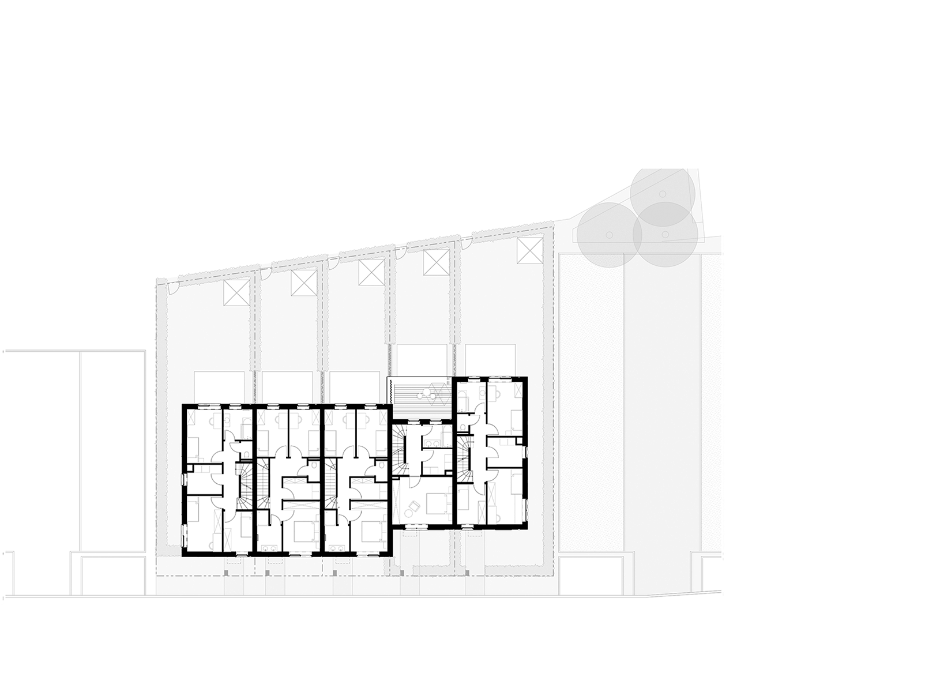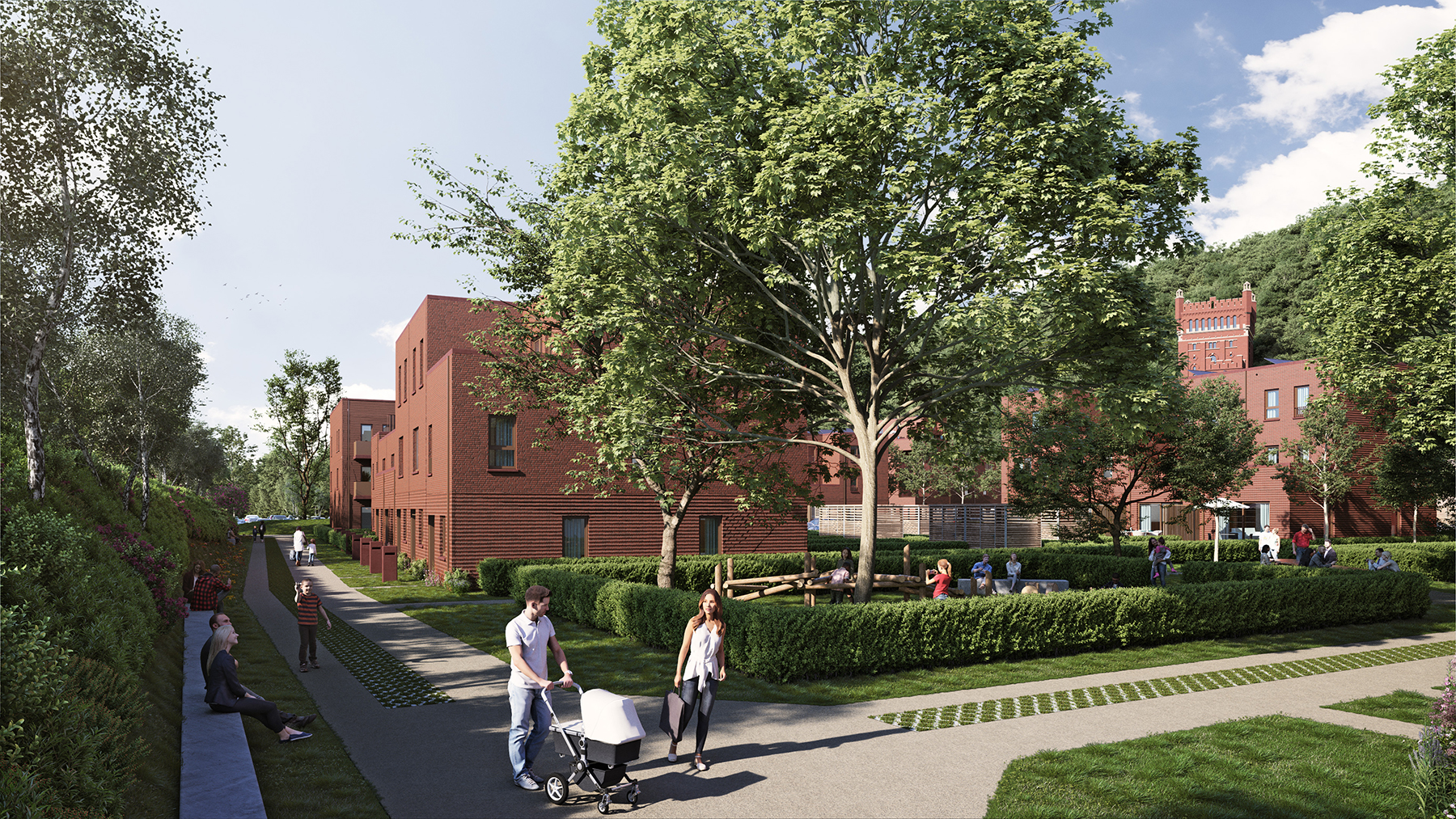Development of a new eco-district and refurbishment of an existing coal mine
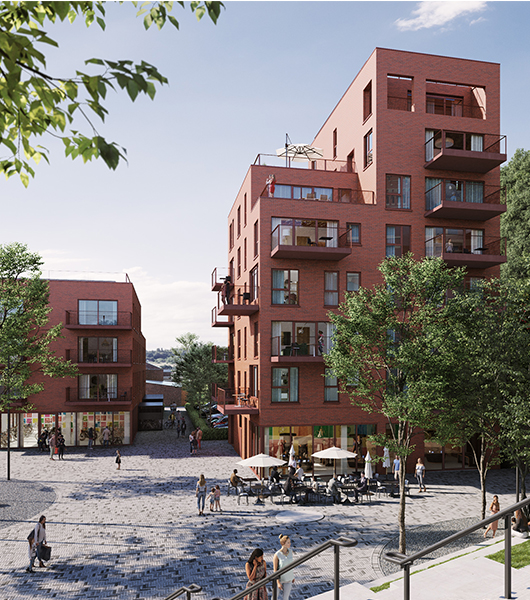
| CLIENT | Commune de Visé I SPI |
| PARTNERS | Matexi I BAG I Lemaire Ingénieurs |
| LOCATION | Rue de Visé, 76 I 4602 Cheratte |
| AREAS | 22.329 m² |
| BUDGET | € 25.000.000 |
| TIMING | 2019 - |
| STATUS | Ongoing |
| CREDIT | Miysis |
| SECTOR |

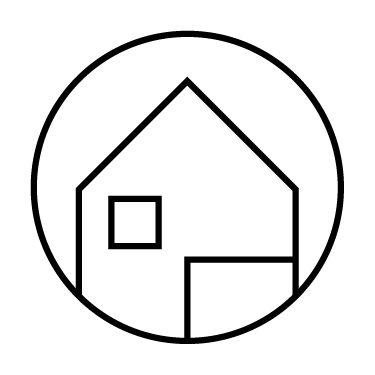
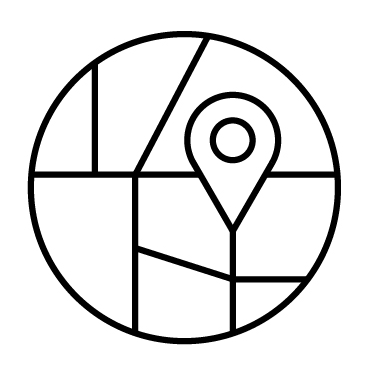
|
During the refurbishment of the former Hasard colliery site, two main objectives were pursued: the revaluation of the listed building and the strengthening of the Cheratte-Bas town center, with the aim of improving the living environment of the current residents as well as welcoming new inhabitants. To achieve this, the masterplan supports the permeability of two green axes, around which its program is structured. These two axes constitute transversal and longitudinal connections to the rest of the city and to the landscape, which will integrate a variety of green spaces, gravitating around the emblematic mining heritage and aiming to maintain and develop biodiversity. The listed parts of the colliery buildings will be restored and will be repurposed through sober and contemporary architectural interventions.
A neighborhood is built at the foot of these structures, without stealing any attention from them. On the contrary, the volumetry frames a new square that enhances them, in addition to ensuring the transition between their large scale and that of the smaller houses on Rue de Visé. With a view towards urban integration, this new complex is inspired by the urban fabric and architecture of the existing Garden-city, along which it is located. Thus, it highlights the entrances and proposes clear built ensembles, a network of pedestrian paths, a graduation from public to private spaces, as well as orderly architectural details. The meeting spaces are multiple and qualitative, taking the form of community vegetable gardens, urban parks, relaxation and play areas, botanical gardens, and roof gardens. The blocks are made up of different housing complexes, allowing for a diversified offer of dwellings and interesting architectural variations across the neighborhood. In terms of our environmental approach, the choice was made to use materials that are both sustainable over time and produced locally. Brick, in keeping with the building context, is used in three different patterns to decorate the facades, whilst providing a coherent whole. We are also aiming for a high level of energy performance for these buildings (PEB « label A » certification) and their compliance with the requirements of the future « Q-ZEN » standard.
