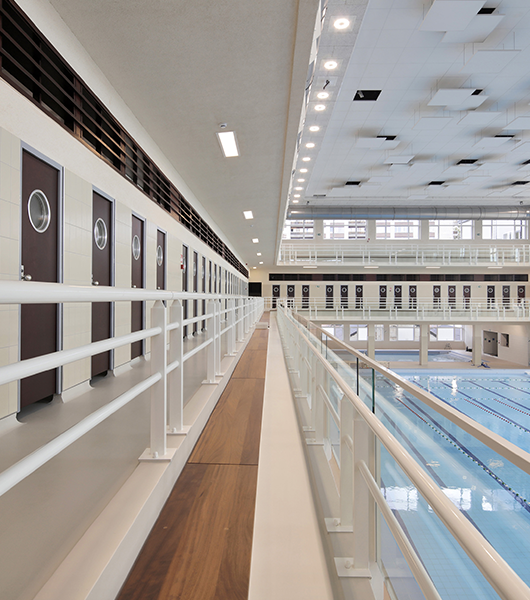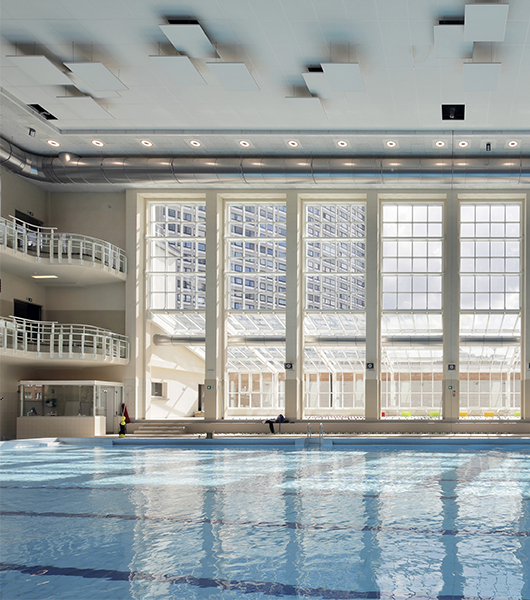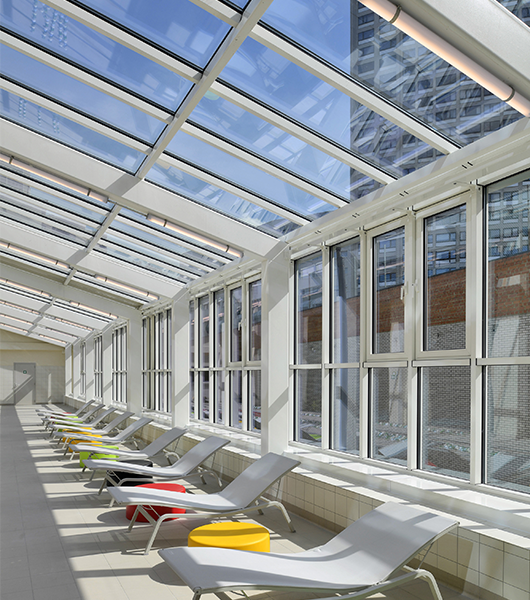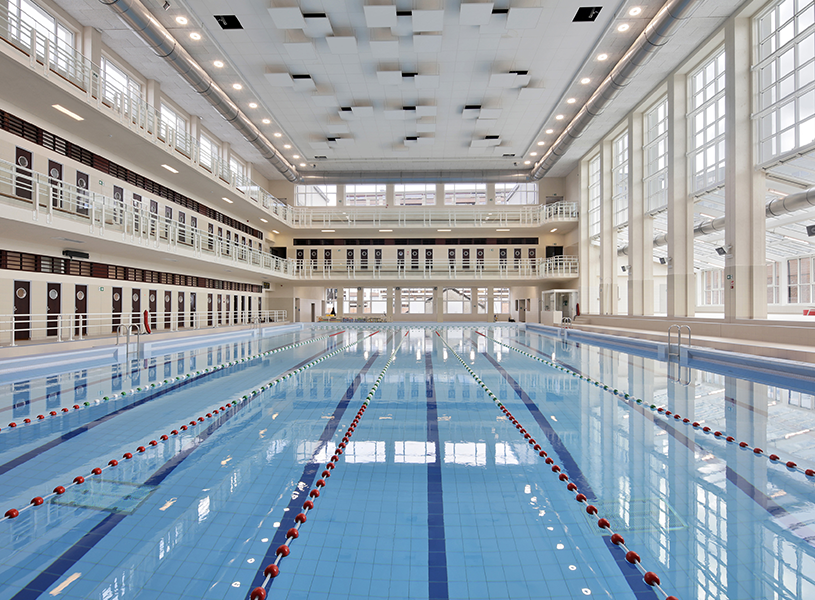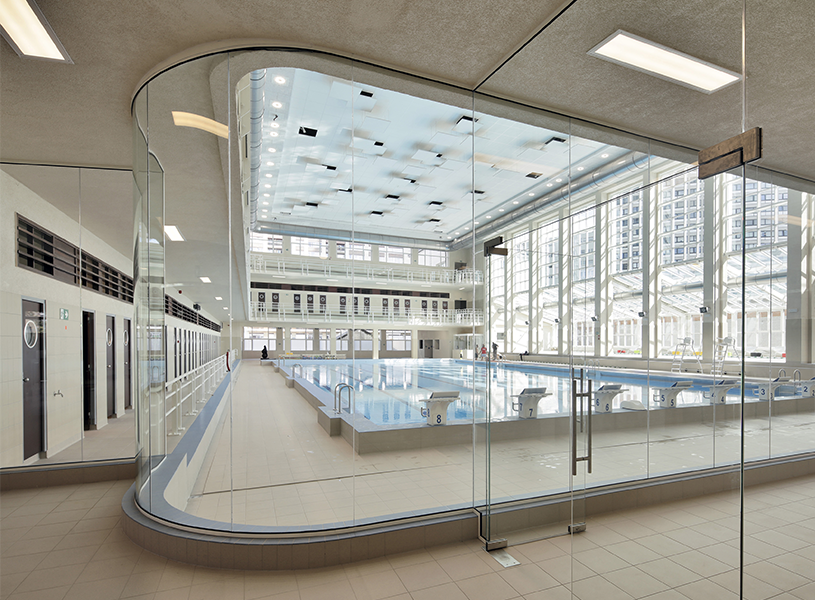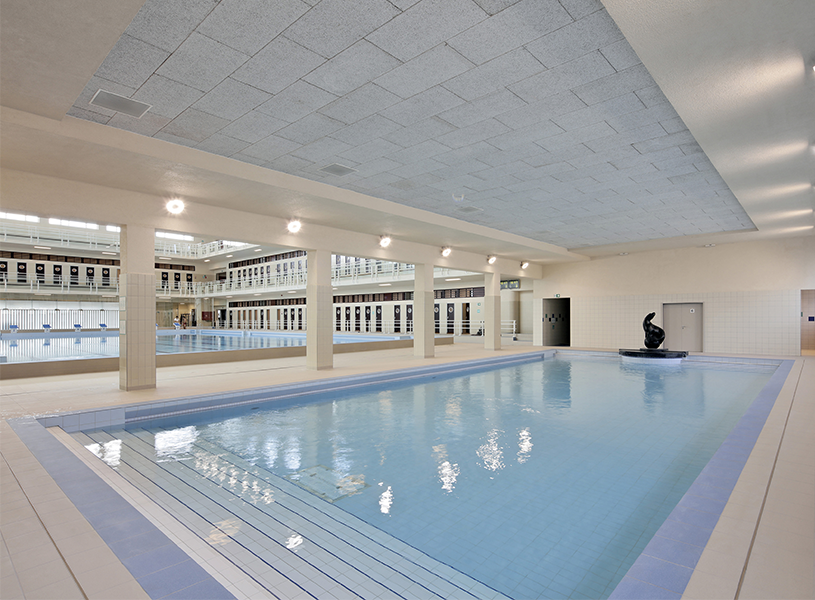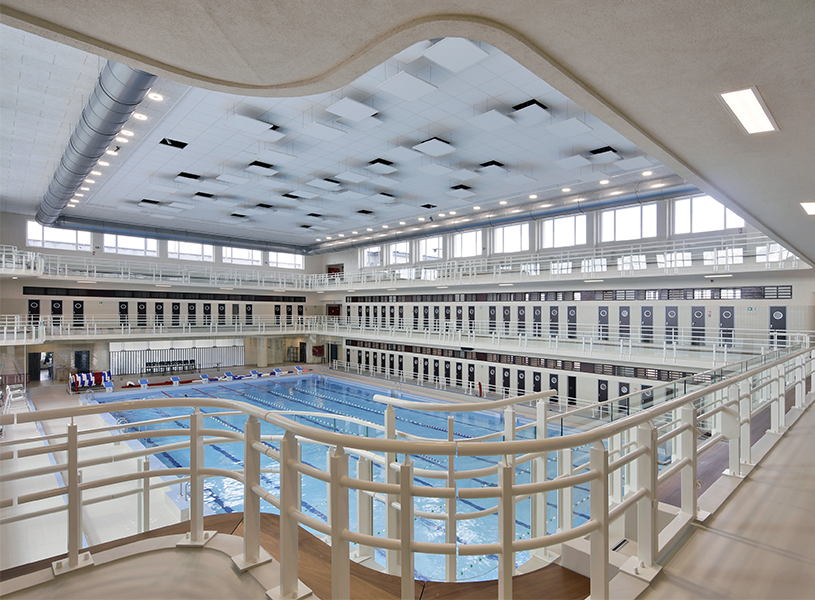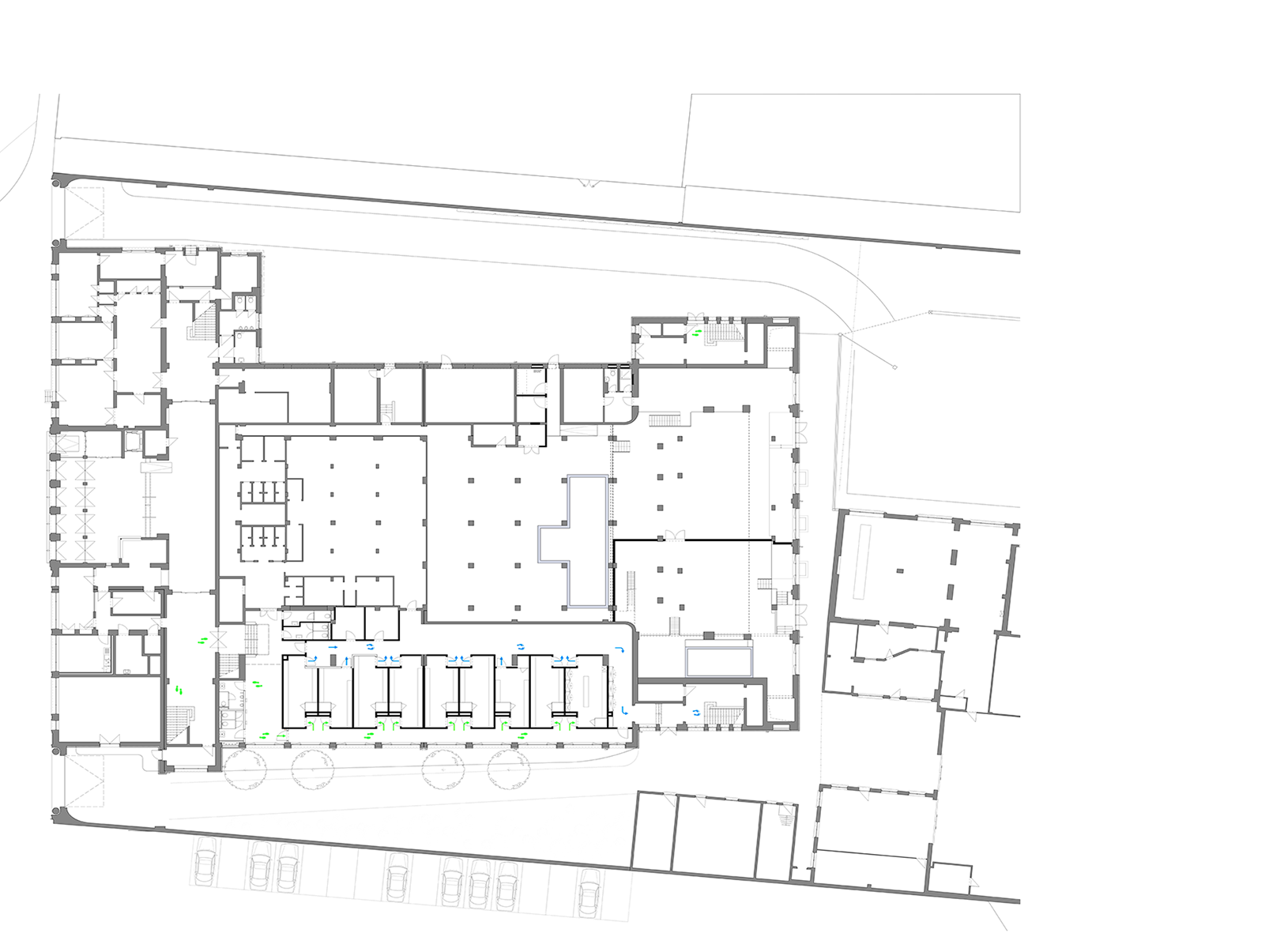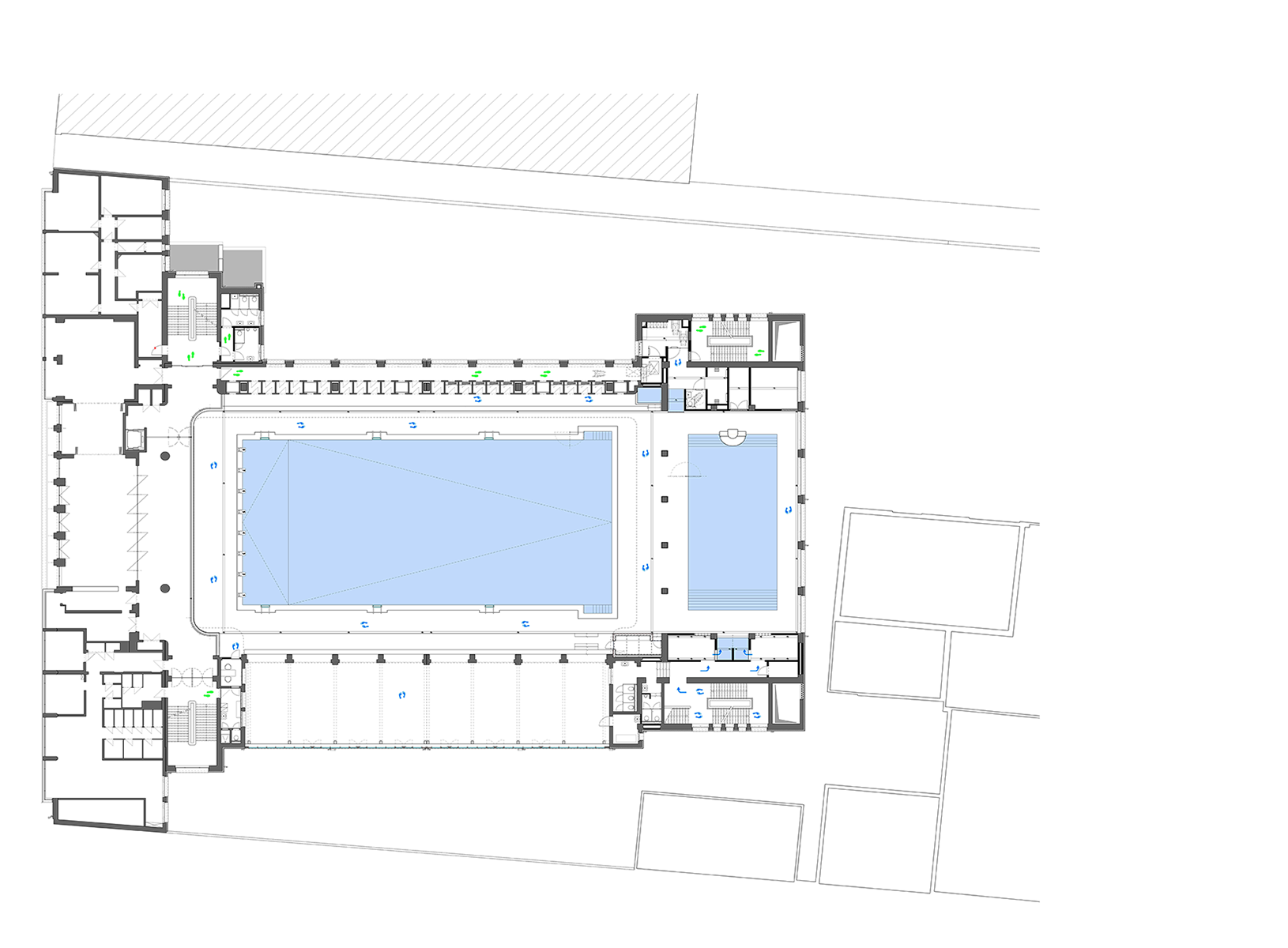Refurbishment of an existing public swimming pool
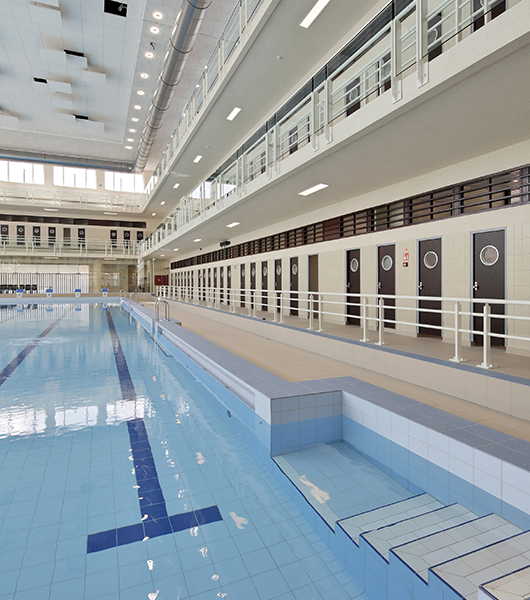
| CLIENT | Beliris |
| PARTNERS | GEI Techniques Spéciales I GEI Génie Civil |
| LOCATION | Rue Jérusalem, 56 I 1030 Brussels |
| AREAS | 11.388 m² |
| BUDGET | € 14.810.773 |
| TIMING | 2009-2023 |
| STATUS | Completed |
| CREDIT | Georges de Kinder |
| SECTOR |
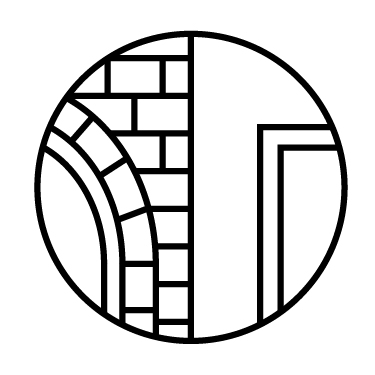

|
| DURABILITY |
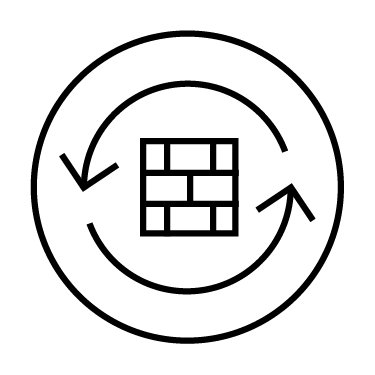
|
| VALUES |



|
The Neptunium swimming pool, inaugurated in 1957, is a building of important historical value and includes two pools of different sizes and a series of servant spaces. The big pool is surrounded on three sides by walkways on the second and third floors, while its fourth side is occupied by a magnificent glass veranda. A cafeteria, a wrestling room, a fitness and two apartments are located on the main facade in front of the large pool.
At first, the project consisted of a rather minimalist intervention. The initial works included the renewal of the boiler room and technical areas on the ground floor, the renovation of the pool decks and the tank of the small pool, the fitting of new individual and collective changing rooms, as well as new sanitary facilities and foot baths around the pools.
Following certain investigations, the tank of the large pool had to be renewed as well, while the presence of asbestos made it necessary to strip down the entire volume around the large pool. As a result, the floor, wall and ceilings had to be completely renewed, and new railings were installed to meet current safety standards. The renovation of the electrical installation, the installation of a fire detection system and emergency lighting were equally extended to these areas.
As the scale of works gradually increased during the worksite, the main challenge of the project was to come up with relevant technical solutions, while maintaining the coherence of the interventions and a respectful attitude towards the architectural heritage of the existing building.
