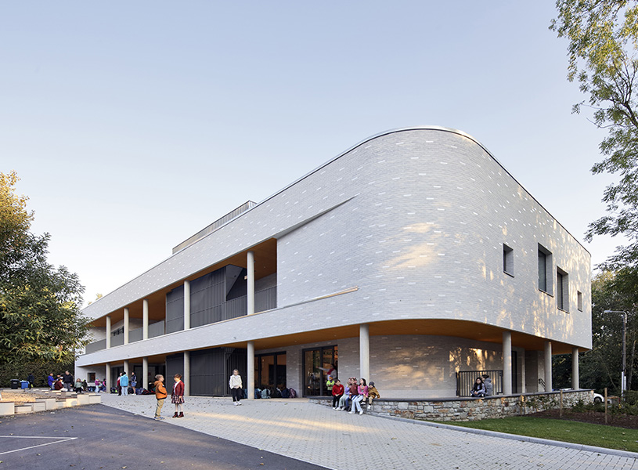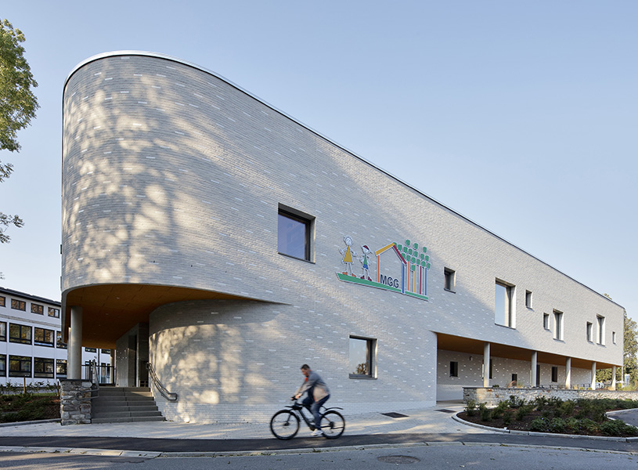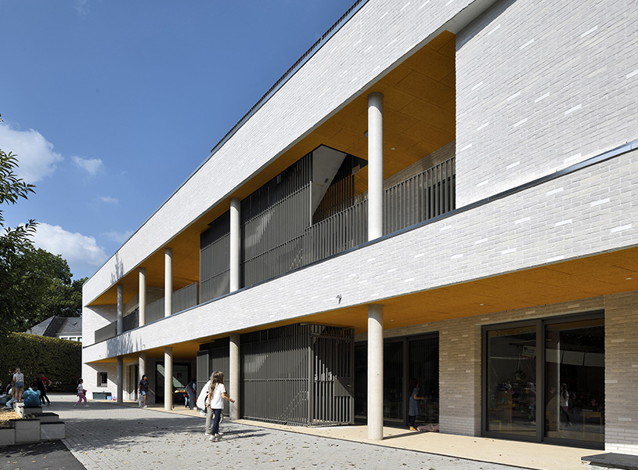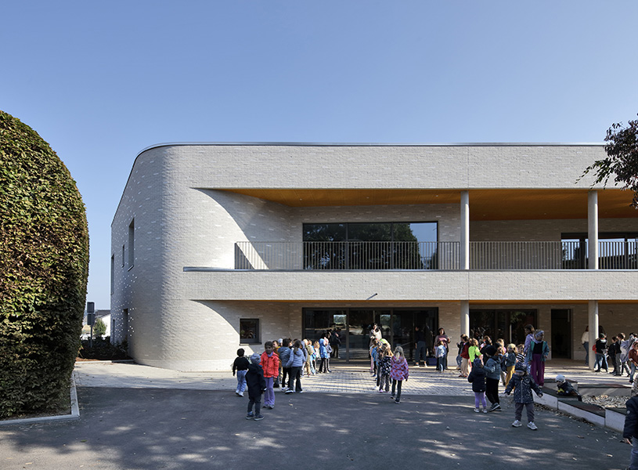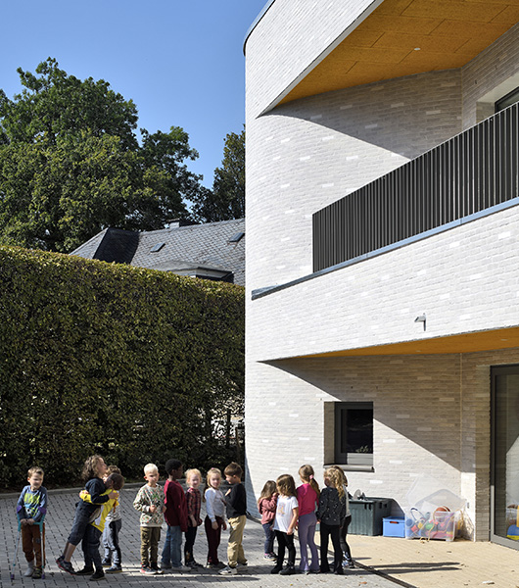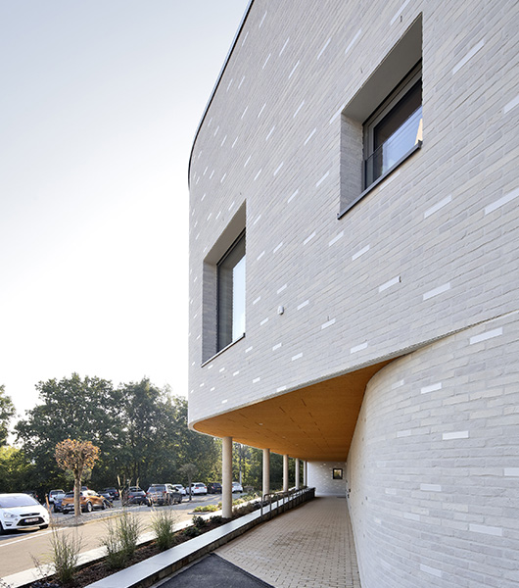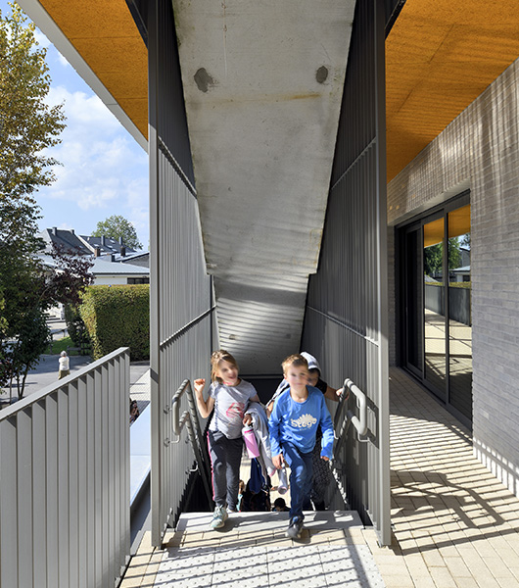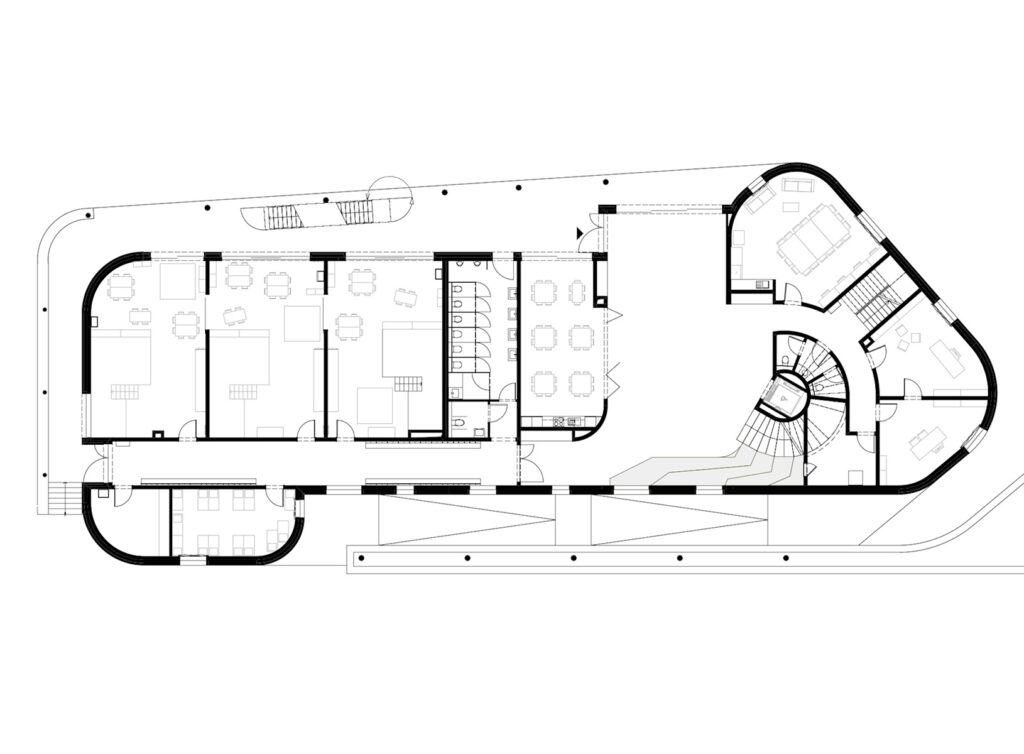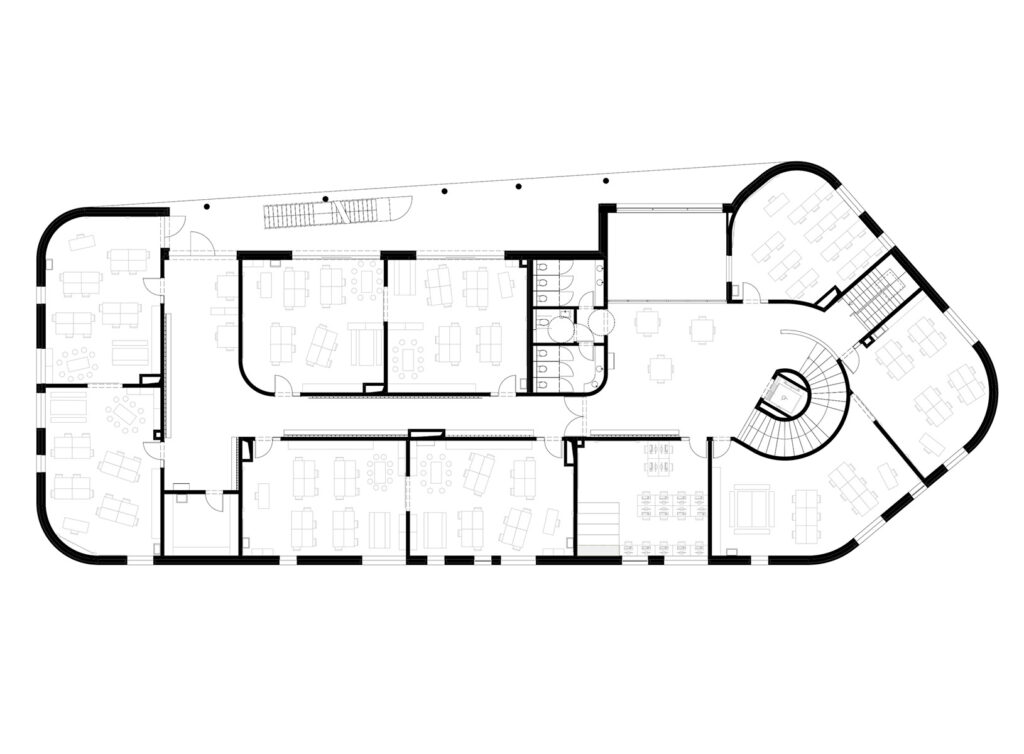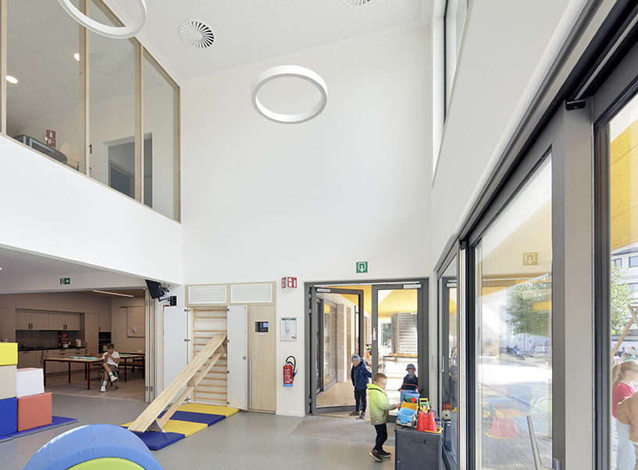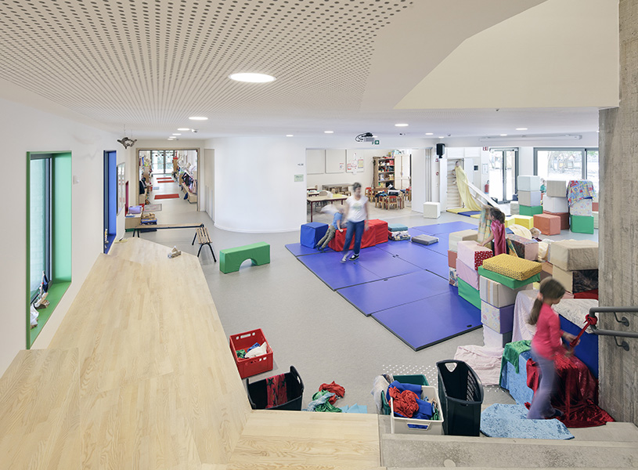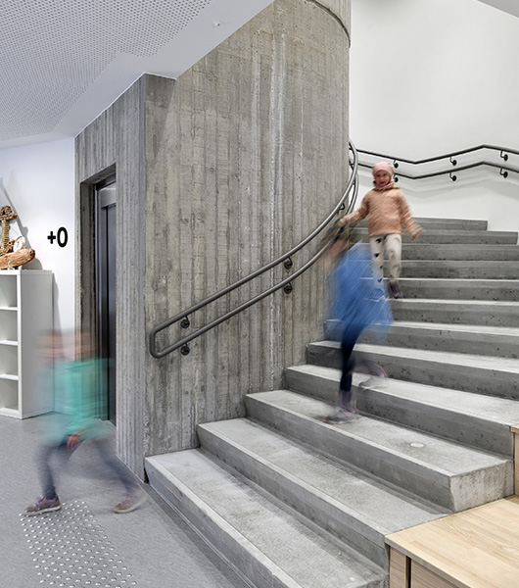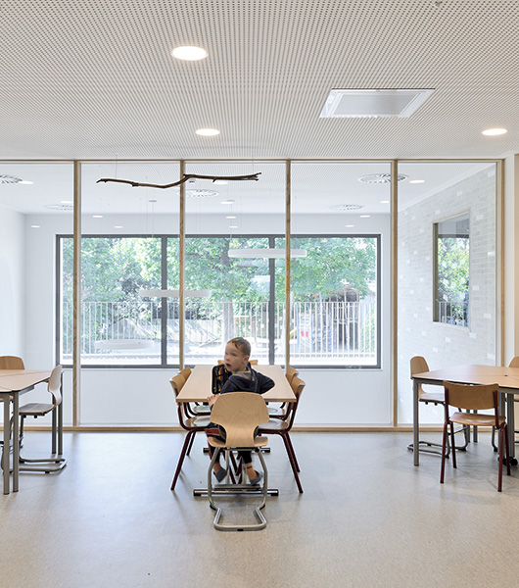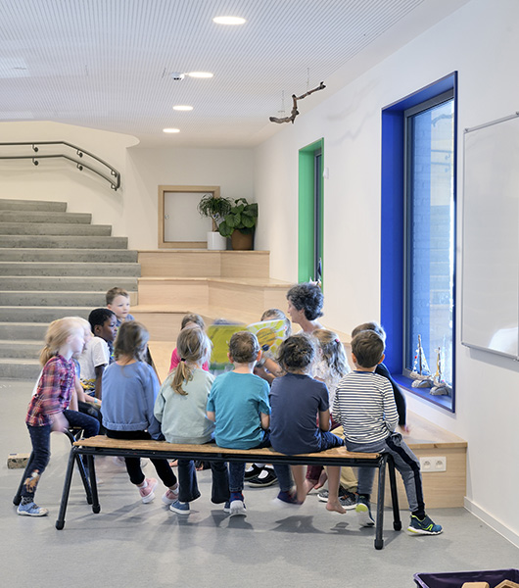Construction of a kindergarten and primary school
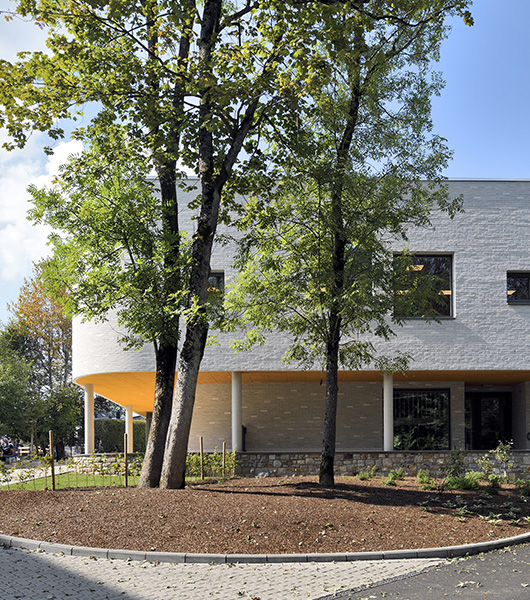
| CLIENT | Maria Goretti Grundschule |
| PARTNERS | ECM I Bsolutions |
| LOCATION | Prümer Strasse, 6 I 4780 Saint-Vith |
| AREAS | 1.800 m² |
| BUDGET | € 3.467.590 |
| TIMING | 2020-2024 |
| STATUS | Completed |
| CREDIT | Asymétrie |
| SECTOR |

|
The project involves the demolition of an existing building and the construction of a new one on the same site to house the primary and nursery school. To allow the school to continue to function during construction works, the classrooms located in the old building have been moved to other available spaces on the site, which also includes a secondary school.
Regarding access, the project aims to clarify and secure the paths used by the pupils between the public space and their school. In this sense, the location of the building and the setback of the volumetry reinforce both the split and the connection between two opposing worlds: that of the car park, accessible at the front, and that of the playground, protected at the back. Within the latter children are invited to explore a place punctuated by trees and play areas, in dialogue with the architecture. The south facing interior spaces, in direct contact with the courtyard, are particularly open and benefit from the solar protection of the various canopies on the façade. These also create generous covered outdoor spaces, sometimes serving as a shelter at an entrance, sometimes as a play area protected from the rain, and sometimes as a teaching space directly connected to the classes.
The architecture is meant to be simple and playful, with openings of varying sizes piercing the mass in a seemingly random manner on the street side. On the courtyard side, where the entrance is located, the curves welcome visitors to the heart of the building. Inside, an atrium creates a vertical link between the two floors, the littles taking place on the ground floor with other administrative functions, and the older children being located upstairs. This generous agora constitutes the real backbone of the project, a central place for meetings. This multi-purpose space wonderfully symbolizes the broader desire of the project to create modular, progressive and convivial spaces. The circulations themselves are so many nooks and crannies, openings and slopes, which encourage the awakening of the senses, and which constitute opportunities to experiment, play and socialize.
