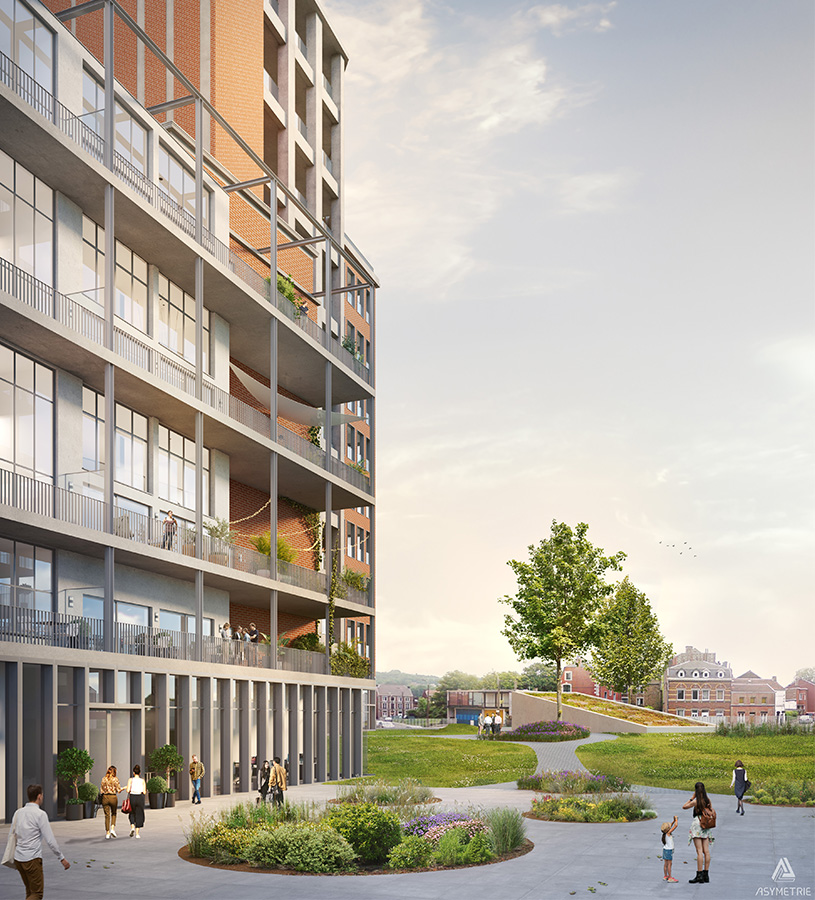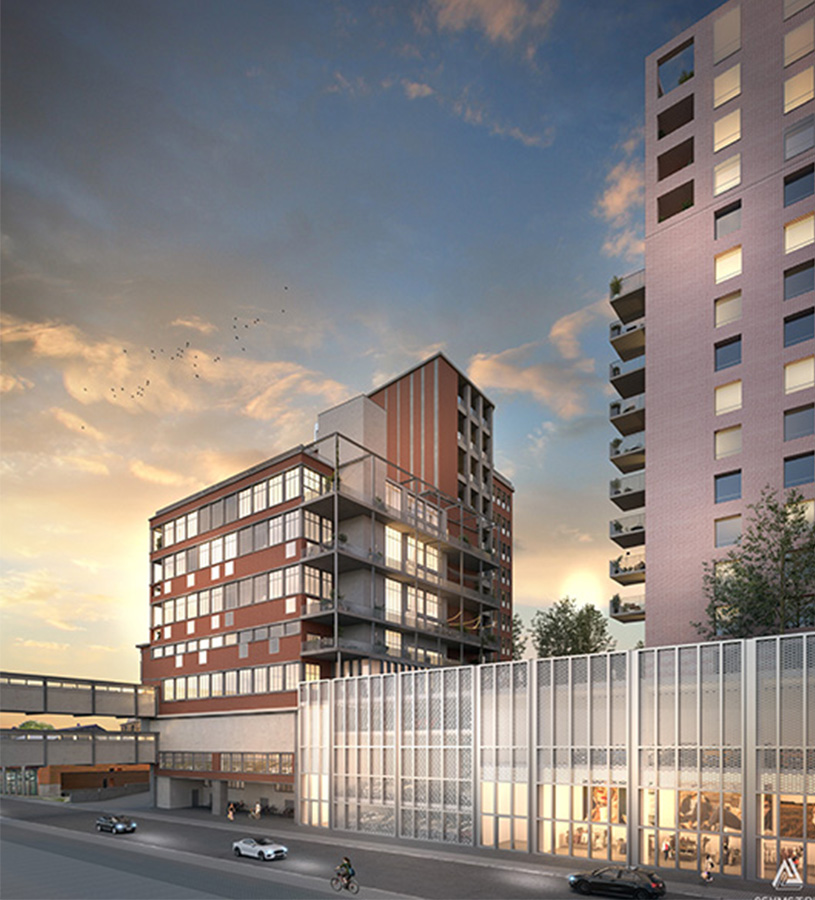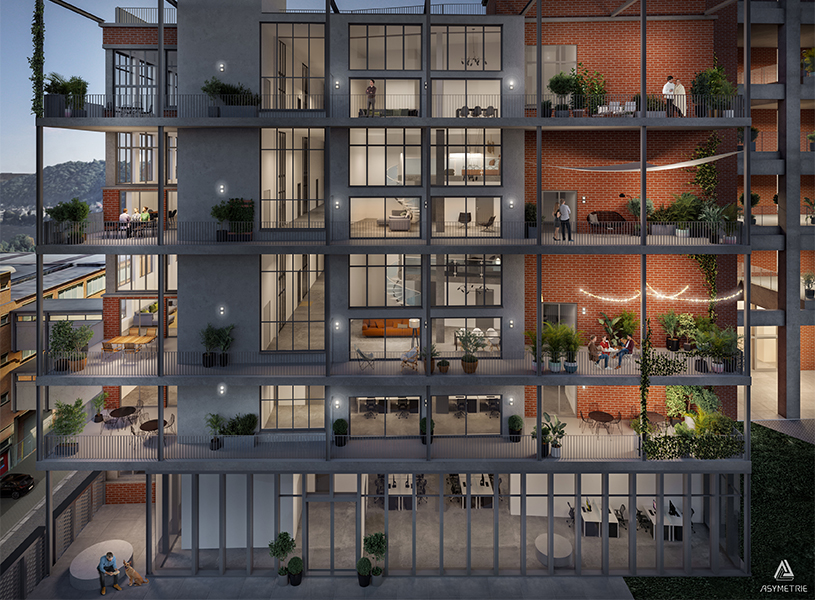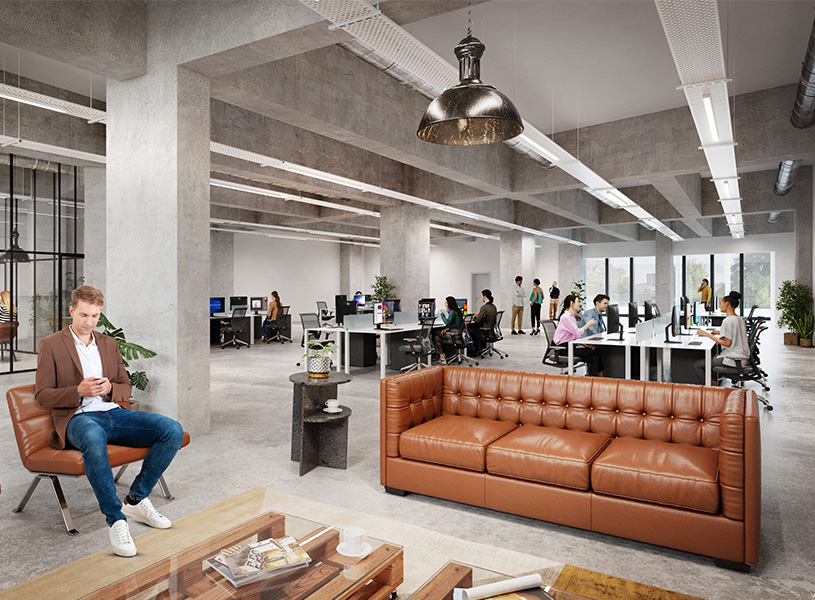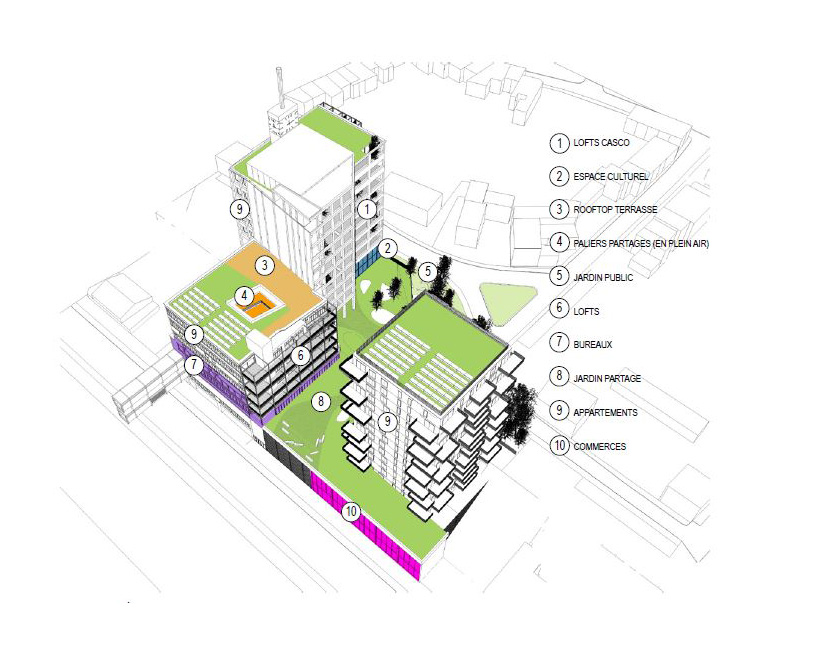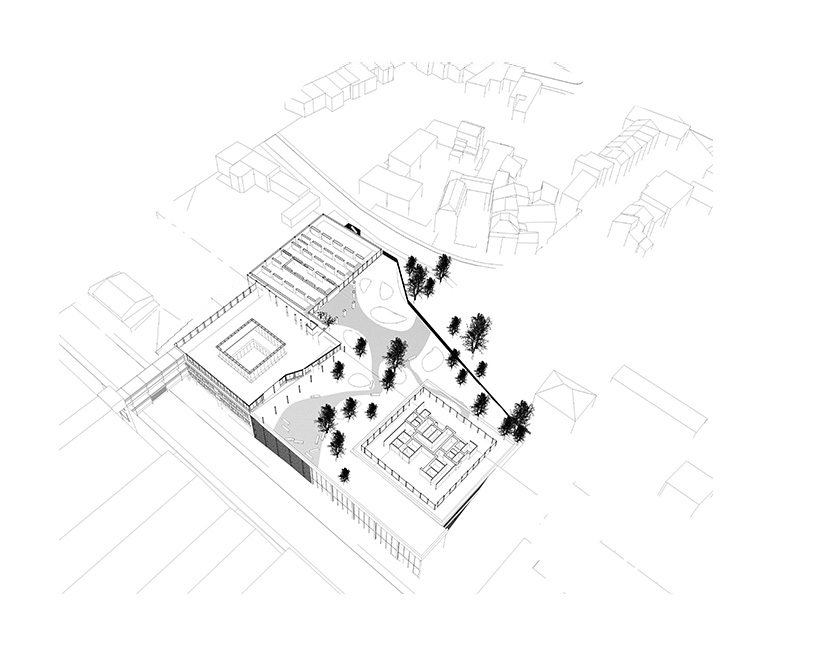Refurbishment and conversion of industrial buildings into housing, offices, retail and car parking
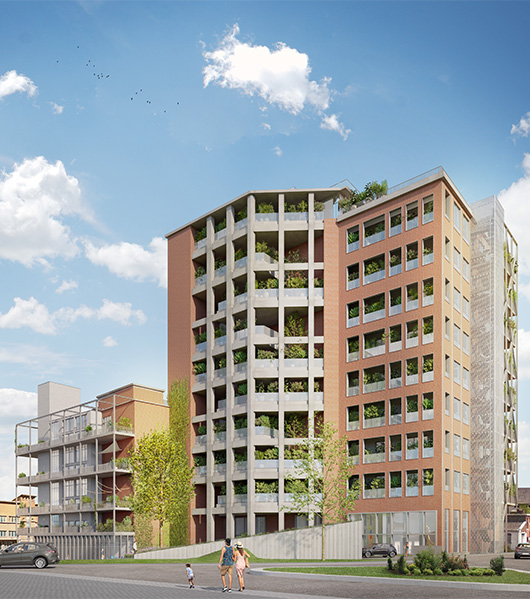
| CLIENT | Lift ô Loft |
| PARTNERS | BEC I BICE |
| LOCATION | Rue de Visé, 140 I 4020 Jupille |
| AREAS | 35.850 m² |
| BUDGET | € 36.000.000 |
| TIMING | 2019- |
| STATUS | Ongoing |
| CREDIT | Asymétrie |
| SECTOR |
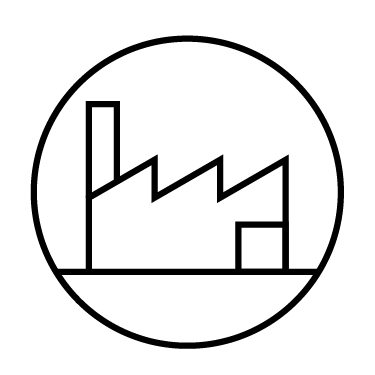

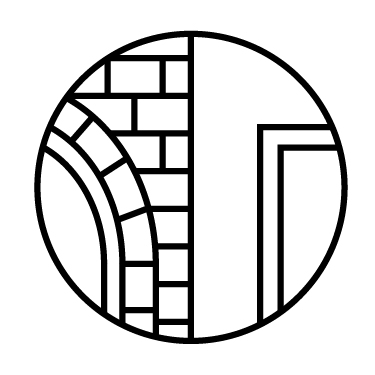
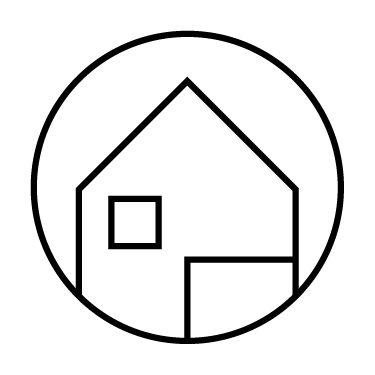
|
| DURABILITY |
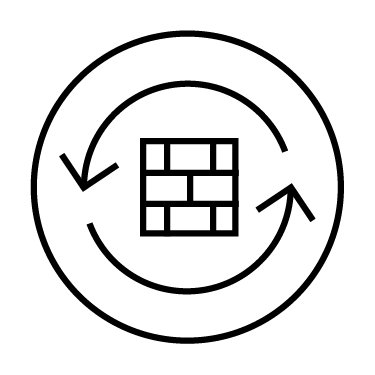

|
Lift ô Loft represents, in its essence, a large part of the challenges of sustainable development, since it aims at the roeallocation of the historical core of the old Piedboeuf brewery and the recycling of materials recovered during this process. Moreover, from an energy consumption point of view, hydrothermal energy will make use of the Charlemagne spring, historically used for beer production. In addition, in order to respond to the unknowns of our future cities, this project aims for a certain flexibility in its programmatic and urban positioning. On the one hand, it seeks to integrate a mix of functions as well as the design of evolving, adaptable and modular housing. On the other hand, it initiates various reflections on the evolution of our mobility, namely the links with the future public transport network, the solutions of « turn-over » in relation to the needs of parking for offices, shops and housing, and the anticipation of the use of bicycles and other vehicles with low environmental impact.
Another characteristic of the project is its steep slope, linking an industrial zone below and the listed site of « Vieux Jupille » at the top, a remnant of the residential architecture of the 18th and 19th centuries. Set into the slope of the land, the project foresees the enhancement of three existing buildings (l’Embouteillage, la Canetterie and la Tour Rose), whilst the rest of the buildings will be demolished in order to create a base for a hanging garden, a place that will promote social links and serve as a hub giving access to the different buildings. Shared vegetable gardens will also be created on the two footbridges overhanging the Rue de Visé.
