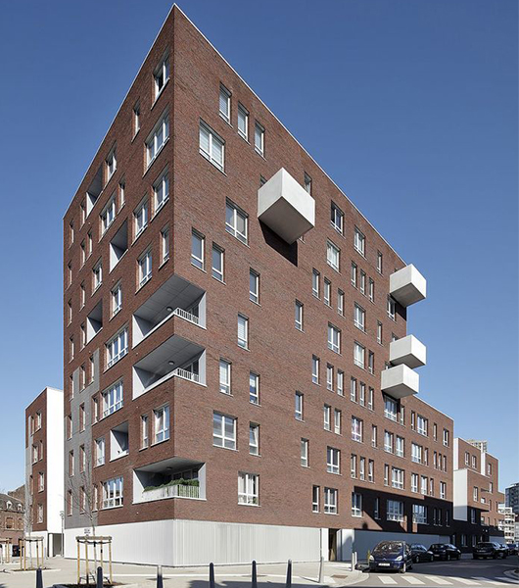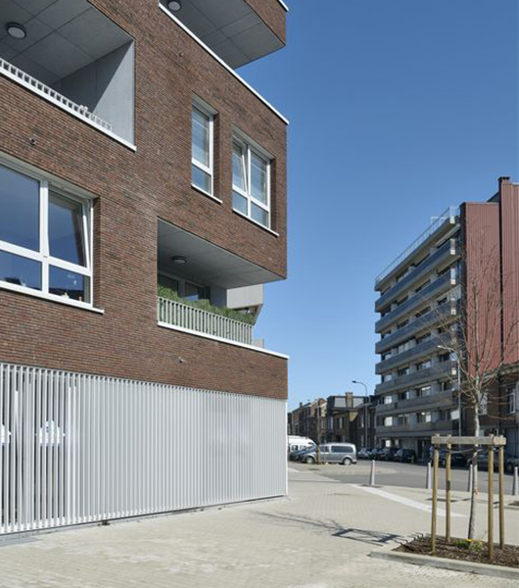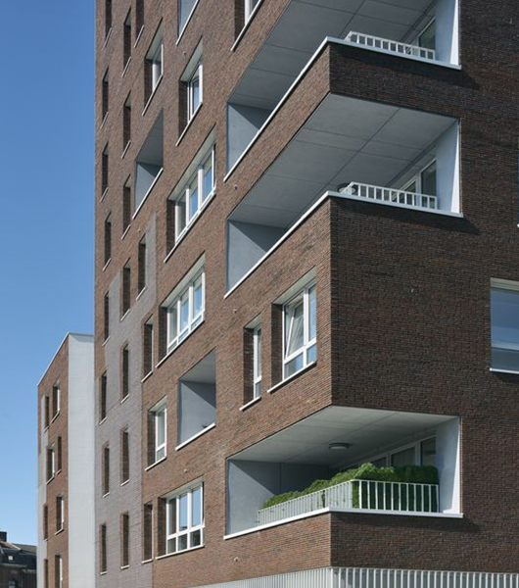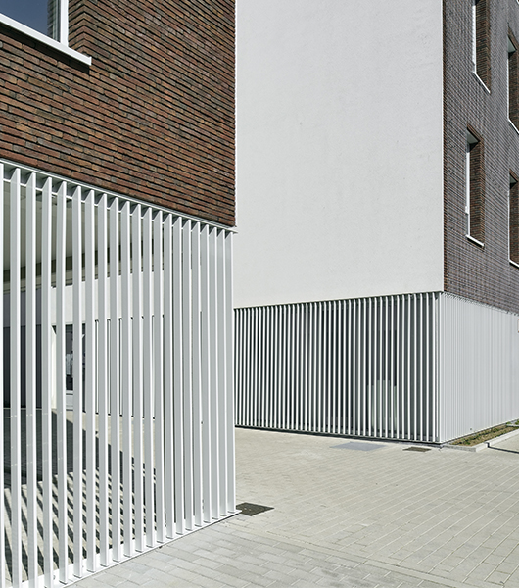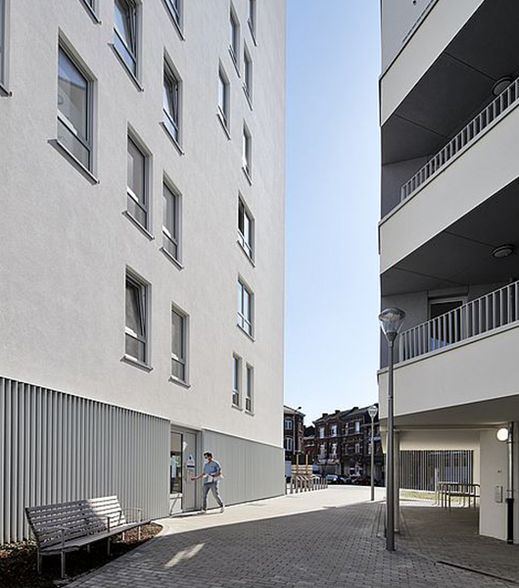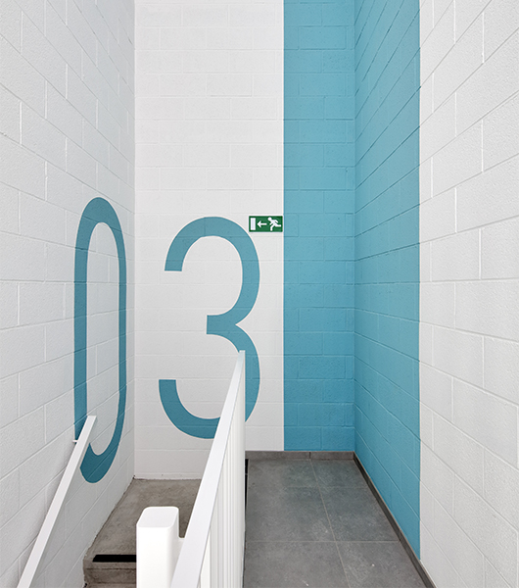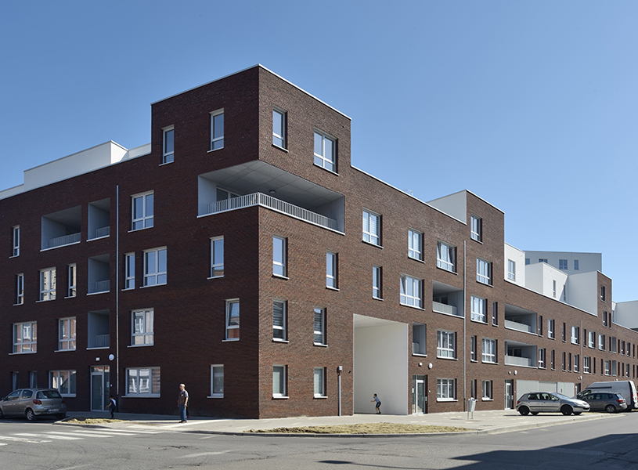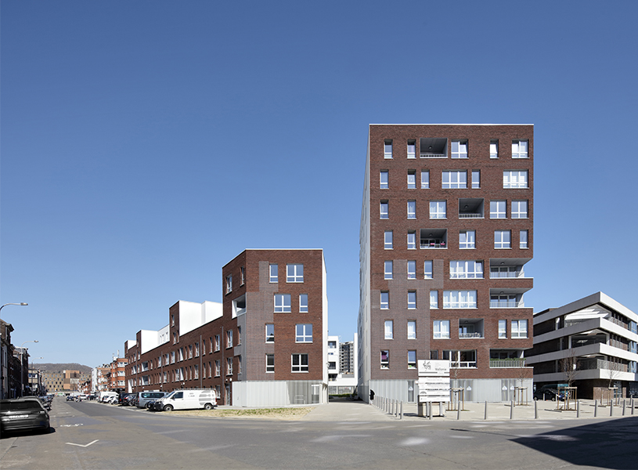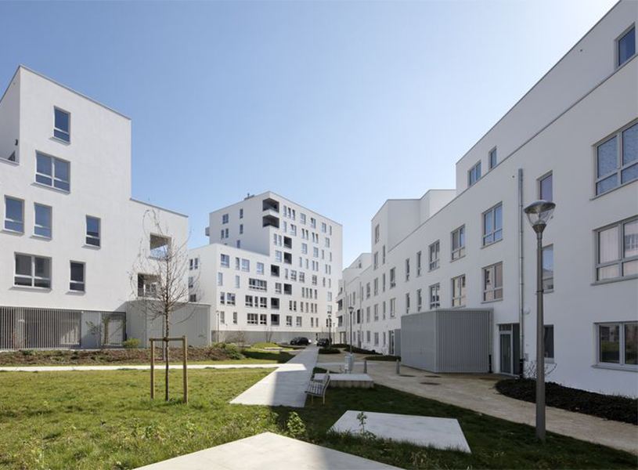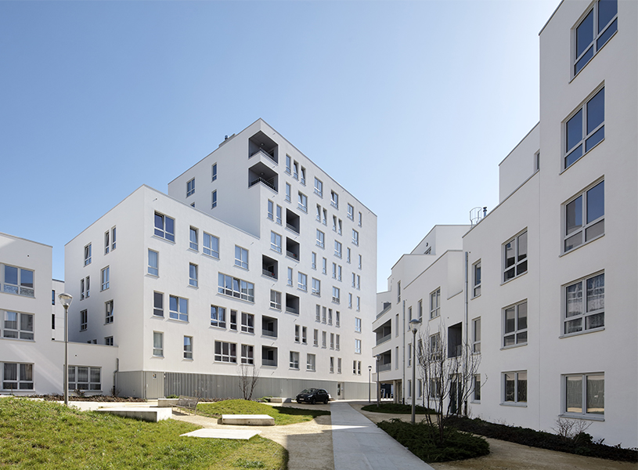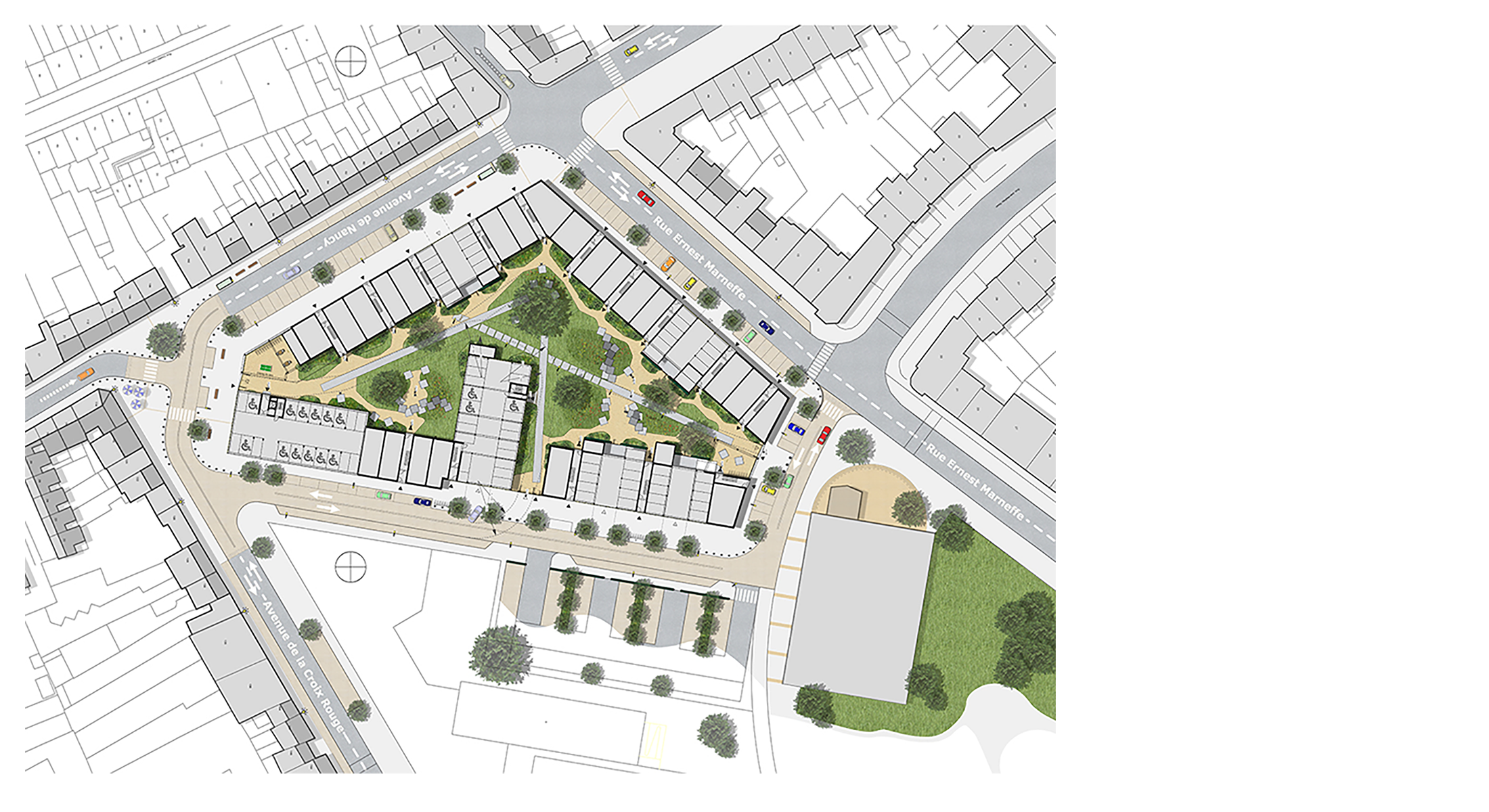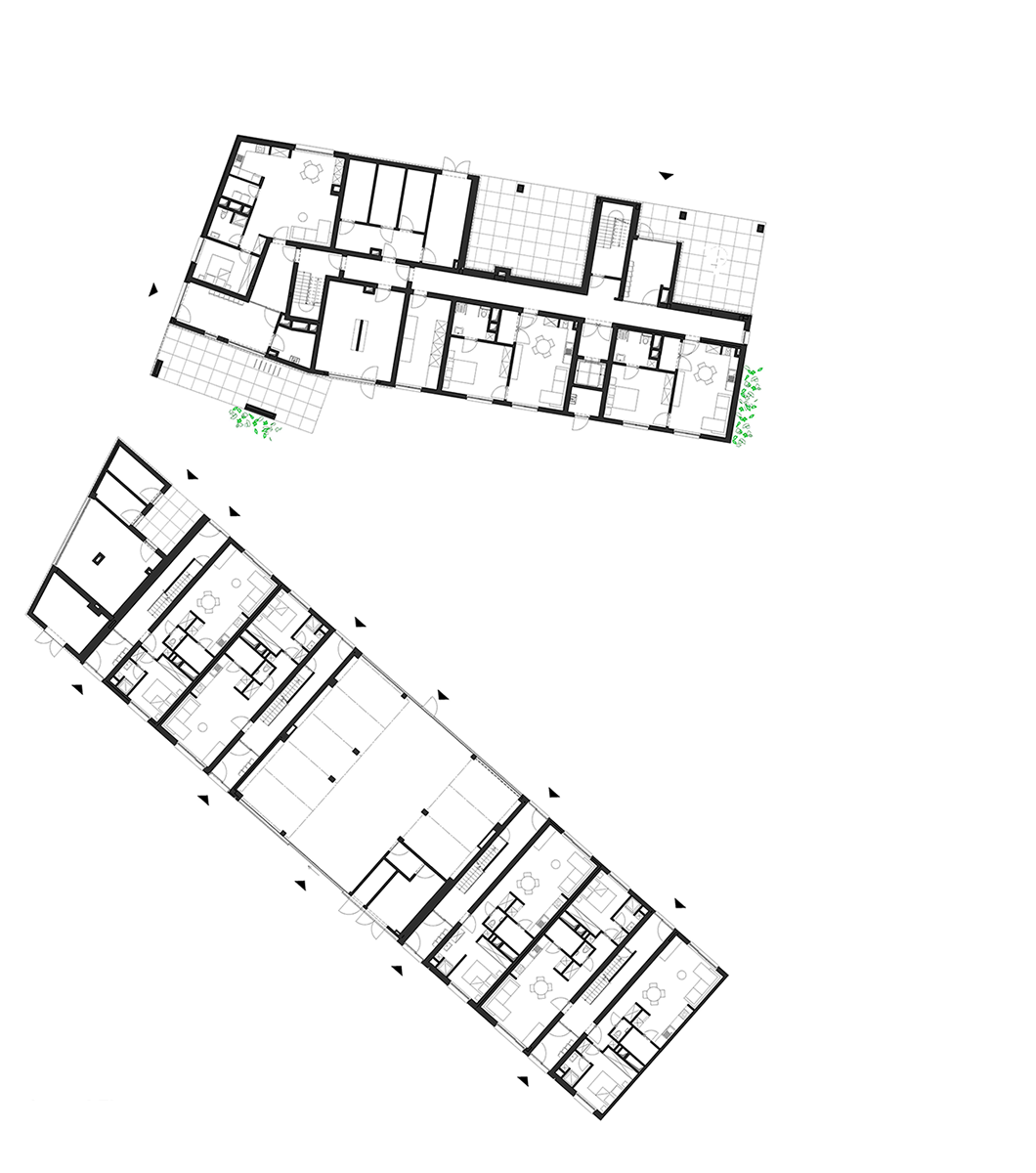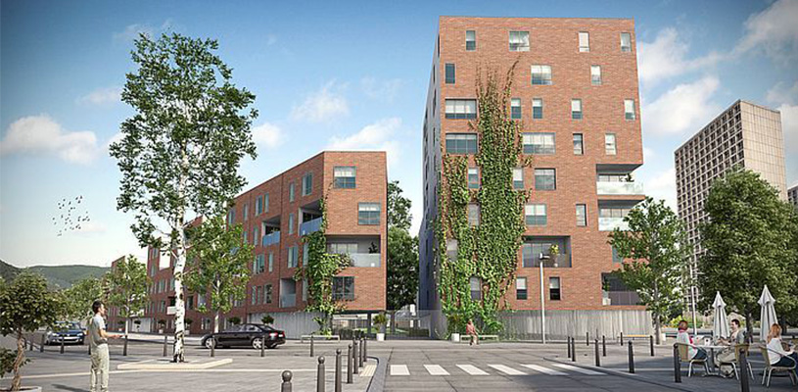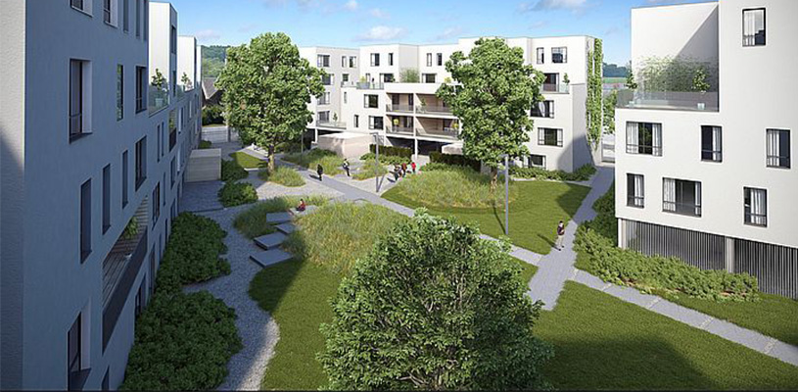Construction of residential units and urban landscaping
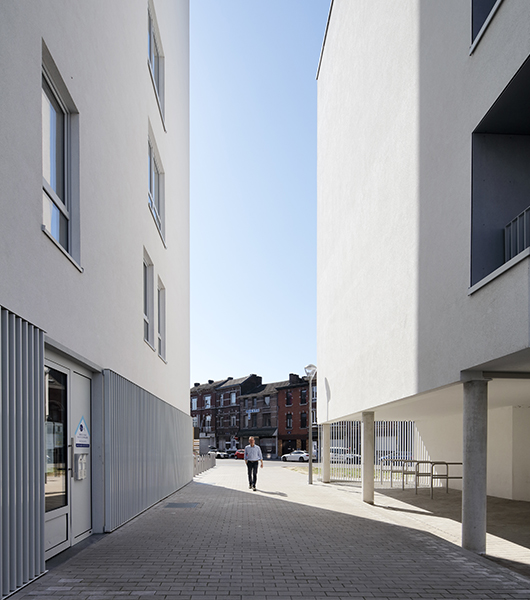
| CLIENT | Ville de Liège |
| PARTNERS | BAG I Lemaire Ingénieurs |
| LOCATION | Avenue de la Croix Rouge I 4020 Droixhe |
| AREAS | 20.345 m² |
| BUDGET | € 14.116.196 |
| TIMING | 2014-2020 |
| STATUS | Completed |
| CREDIT | Georges De Kinder |
| SECTOR |
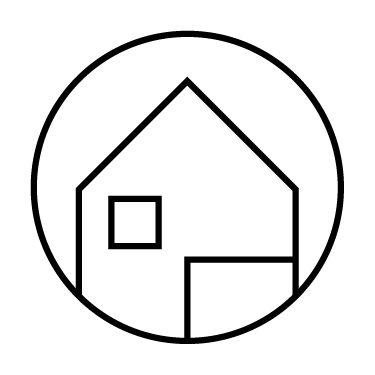
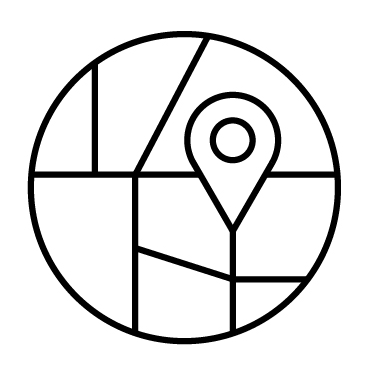
|
The project participates in the revitalization and requalification of the Droixhe district, which has fallen into disuse over the years. It aims to create a pleasant living space promoting ease of use, social links, living together (ou tu met co-living mais peut prêter à confusion) and integration.
Far from aiming to be cut-off from its surroundings, this area is, on the contrary, in line with the existing urban perspectives: the openings of the new block offer transversal views, making it possible to weave links with the neighborhood in addition to creating breathing spaces that enhance both the architecture and the collective outdoor spaces. The chosen volumetry also presents cuts that underline the parcel of land, as well as a larger scale at the corner of Avenue de Nancy and Croix-Rouge that anchors the project in connection with a new and wider public space.
In order to bring renewal and freshness to the neighborhood, the architecture developed is simple, sober and elegant. Thus, the buildings present a double materiality: a rougher outer shell in brick, which is both durable and in harmony with the built environment, and a smoother inner skin, bringing softness and luminosity in contact with the vegetation. The more flexible treatment of this garden also contrasts with the stricter composition of the main facades. The heart of the block is intended to be a meeting space and a place of imagination for all, with play areas for the youngest and bleachers for young and old alike.
