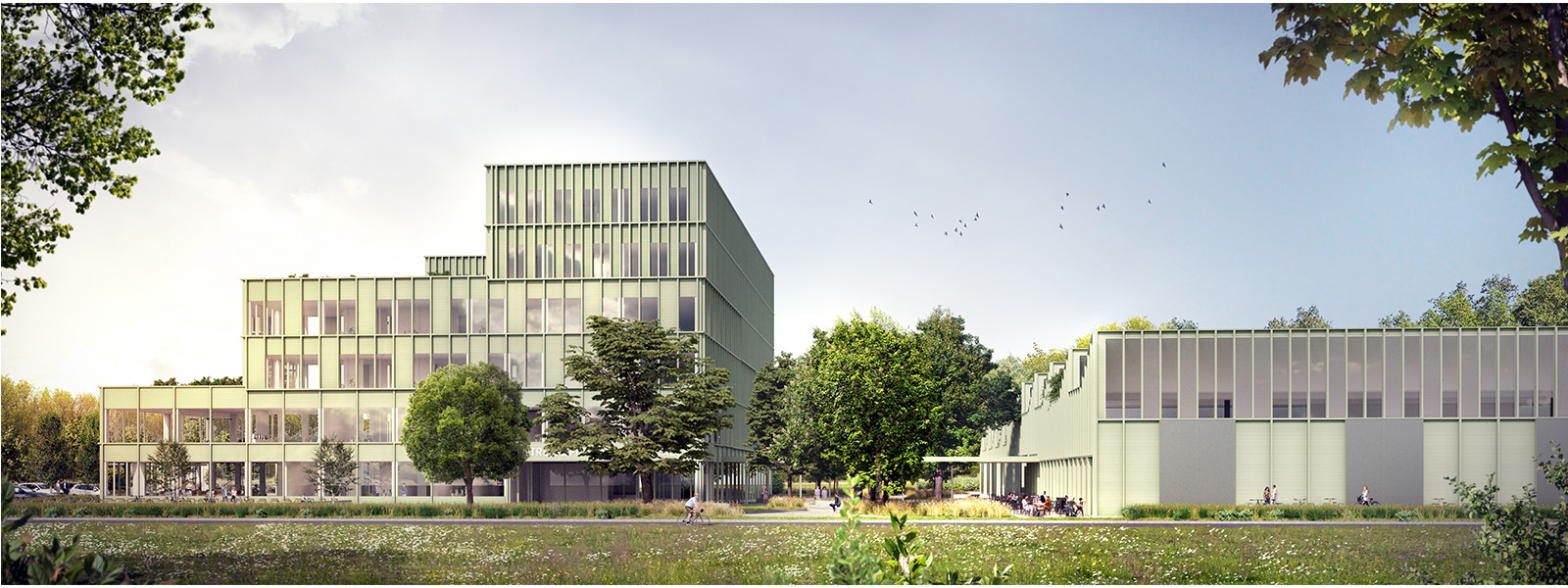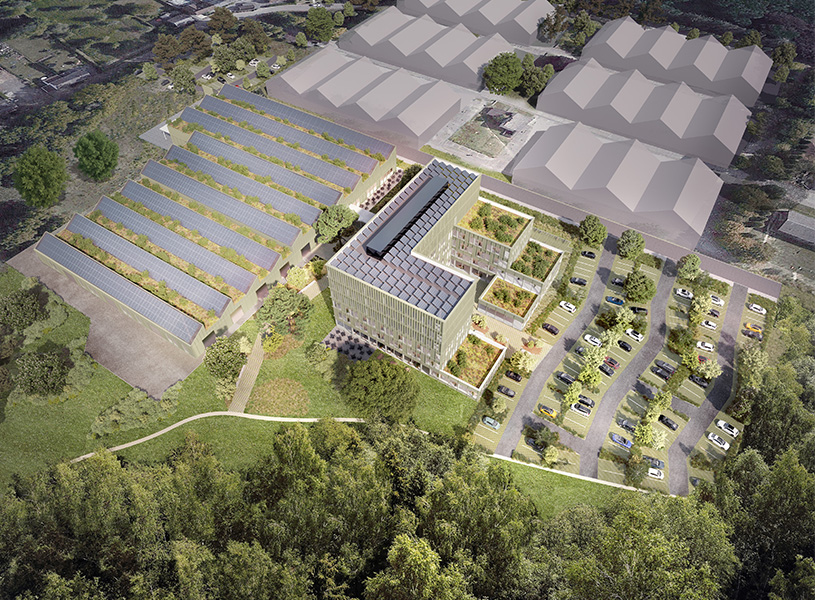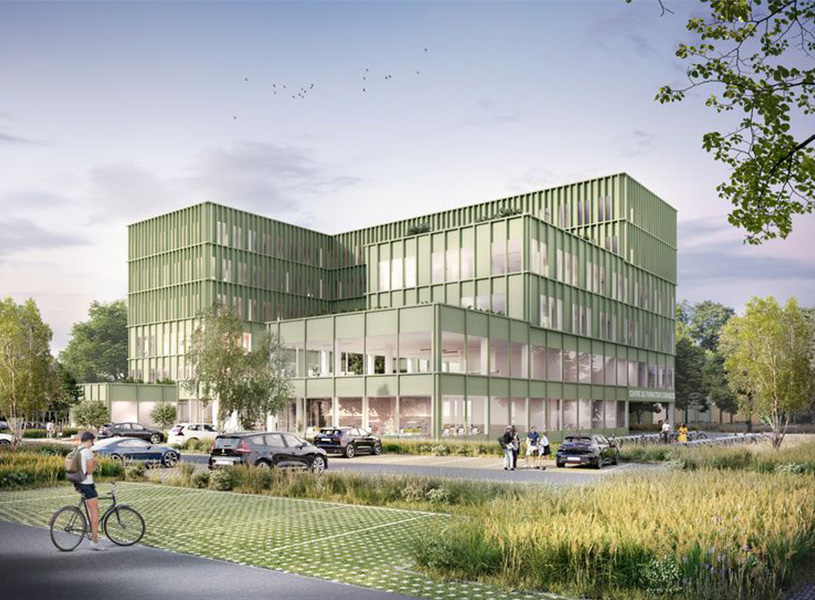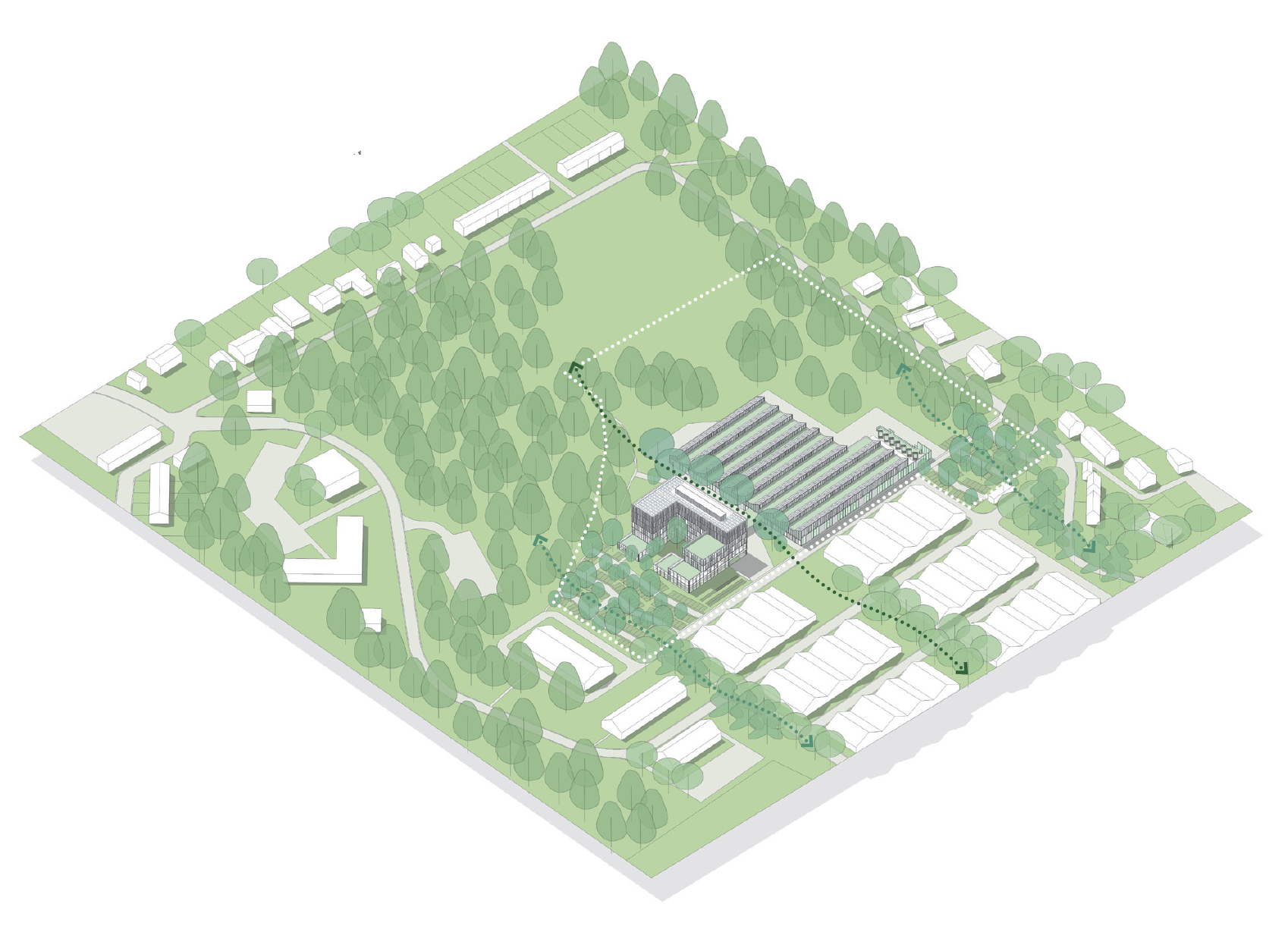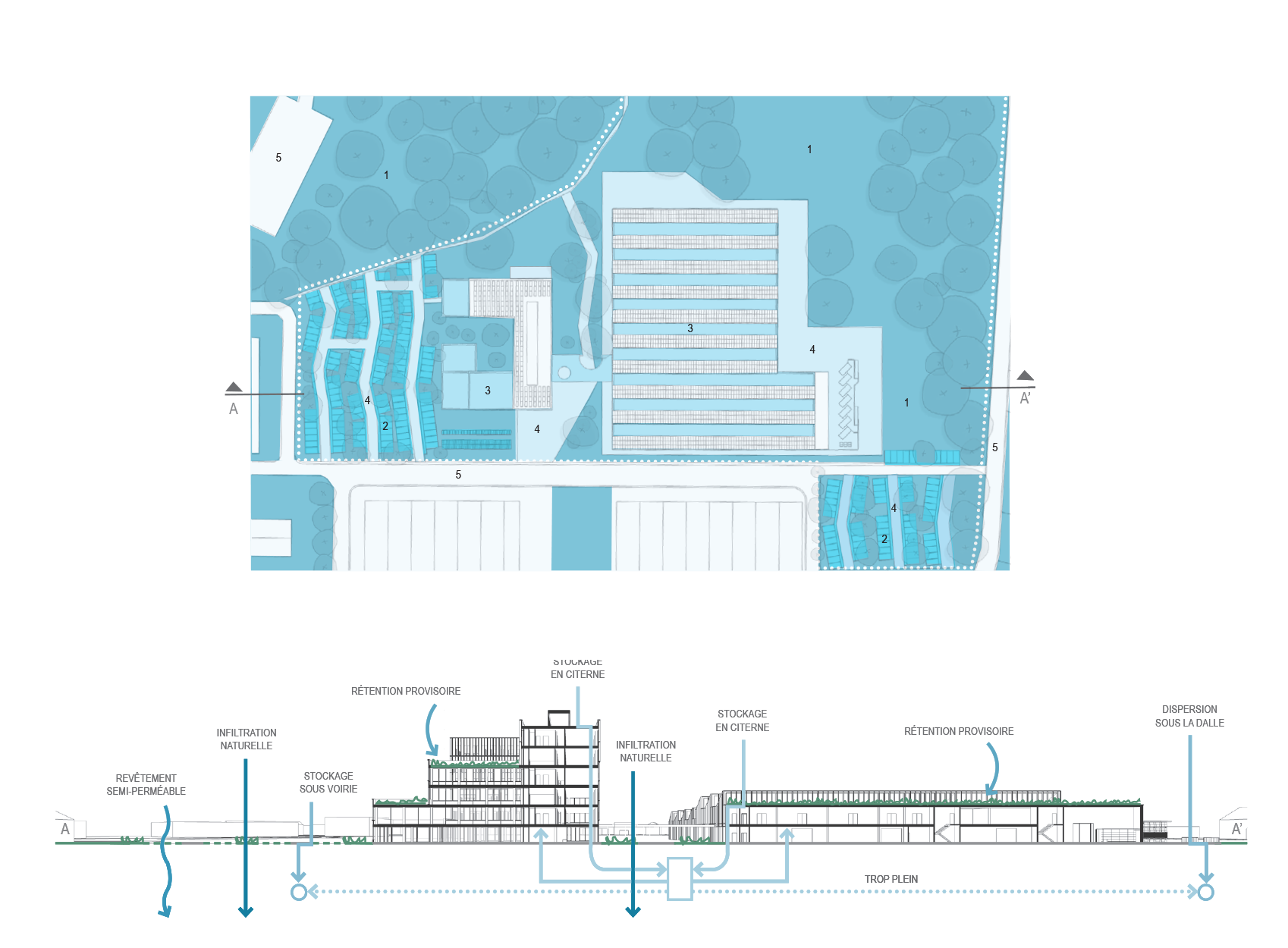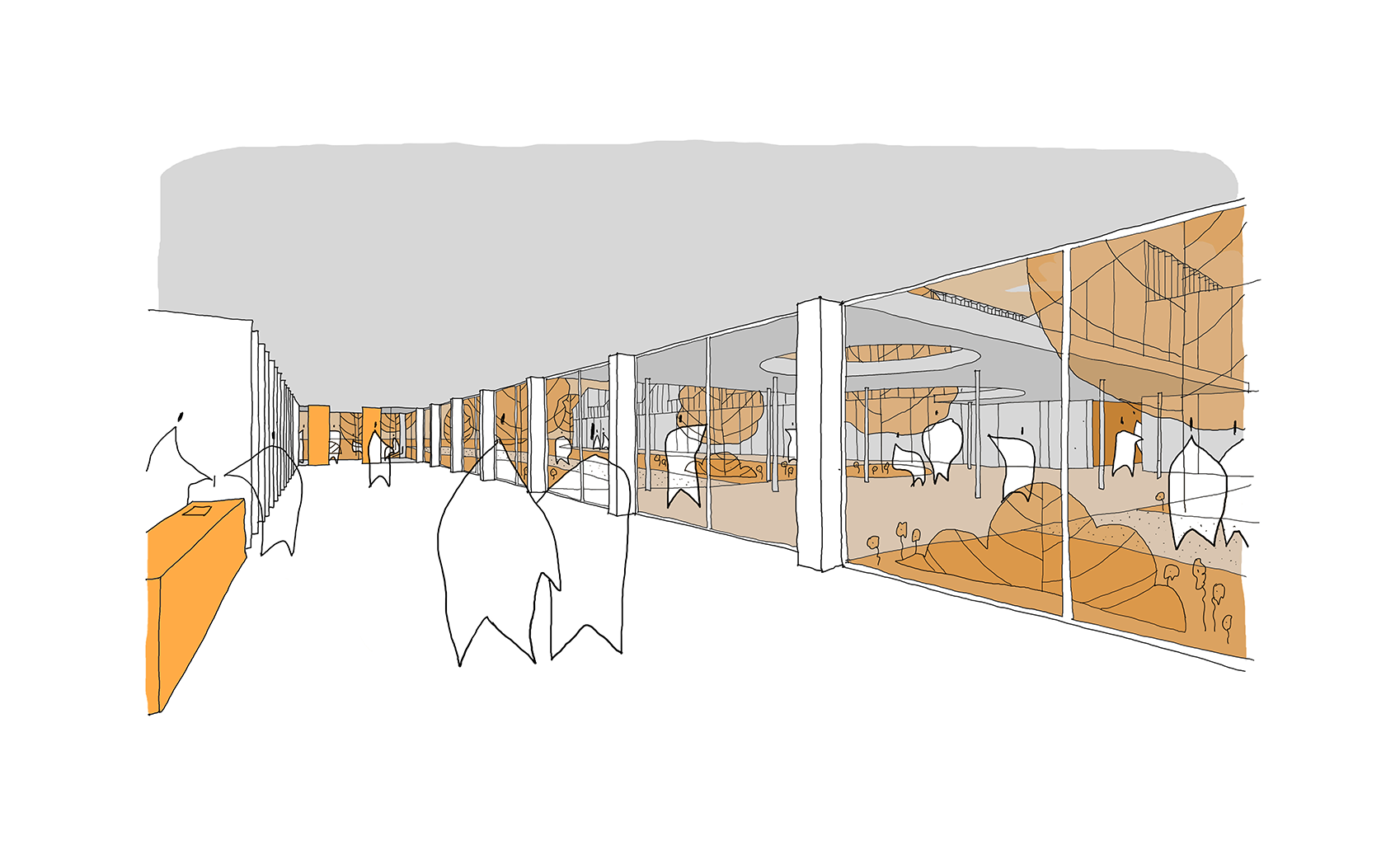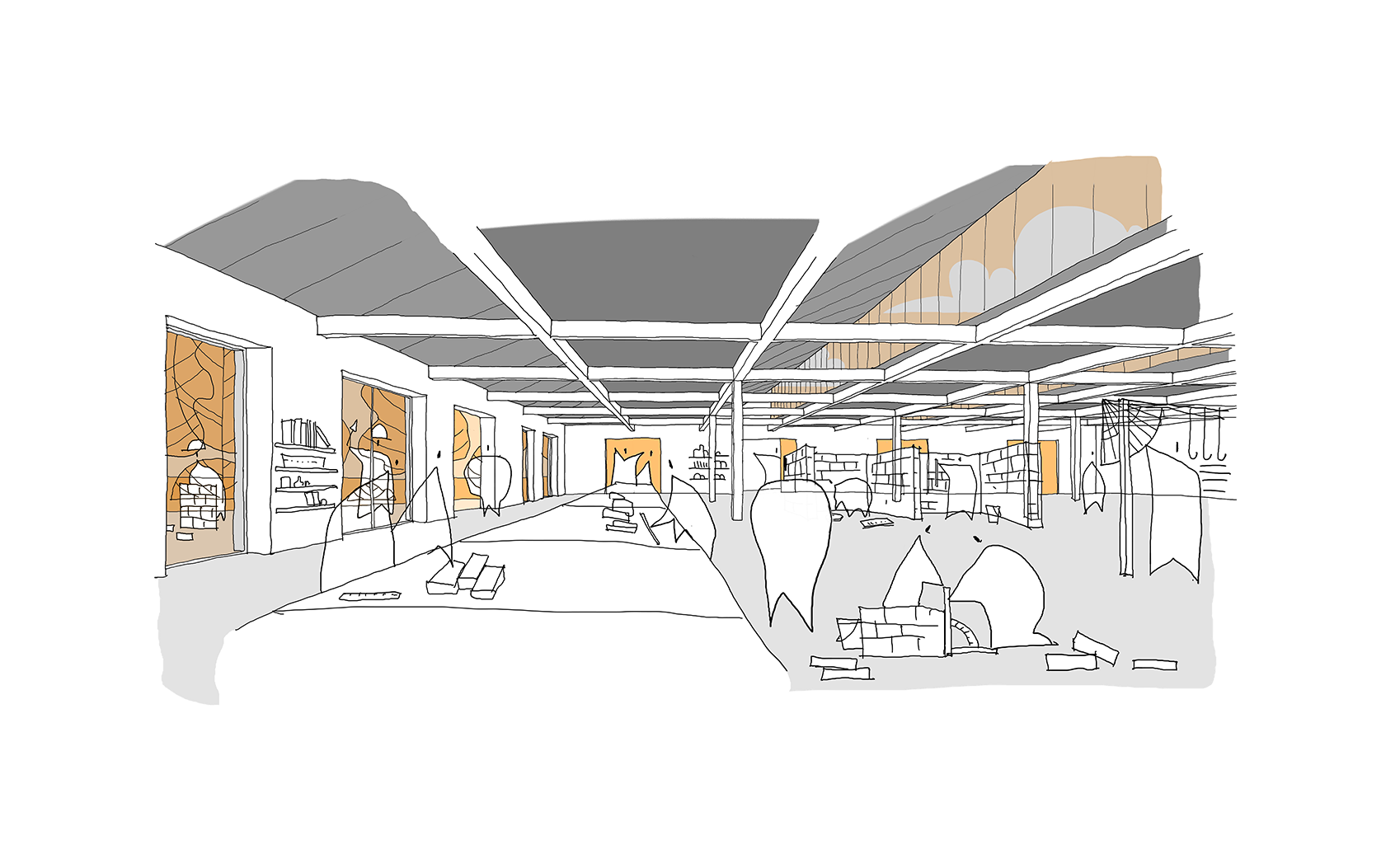Construction of a new vocational training centre
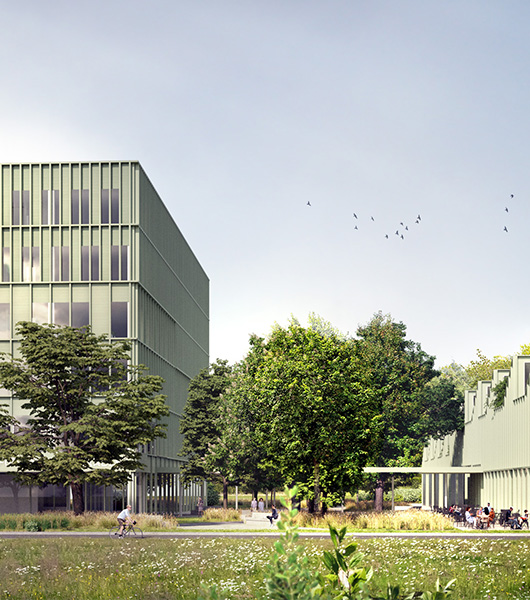
| CLIENT | Ifapme |
| PARTNERS | Lemaire Ingénieurs I JNC |
| LOCATION | Chemin de la Plaine I 5001 Belgrade |
| AREAS | 18.320 m² |
| BUDGET | € 29.860.715 |
| TIMING | 2022 |
| STATUS | Competition |
| CREDIT | Asymétrie |
| SECTOR |

|
| DURABILITY |



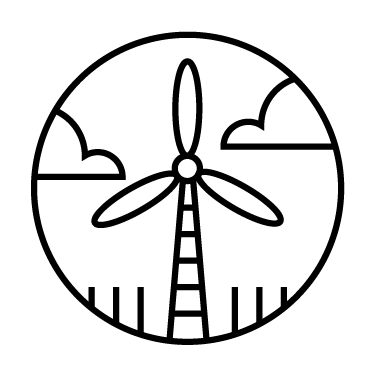
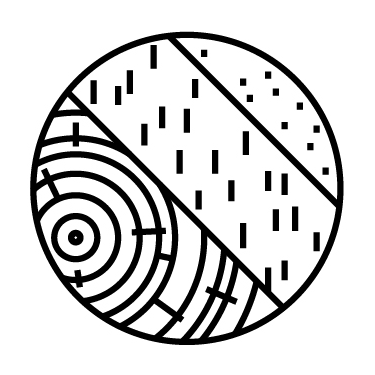
|
The project actively participates in the development of human activities in this area of Namur, while ensuring the continuity of the existing ecological corridors by its position along three transversal green axes. The implantationof the various functions on site has been conceived taking into account the existing vegetation and was motivated by a search for fluidity, simplicity and ease of interior/exterior access and internal connections.
In order to achieve an energy-efficient and sustainable project with no consumption of fossil fuels, we chose to implement bioclimatic design guidelines, optimized technical equipment to reduce energy consumption complemented by on-site renewable energy production, an integration of sustainable construction systems and materials, and ecological strategies for water management and soil permeability.
The project proposes two distinct buildings, connected by a covered but open passage, which will become an integral part of the green corridor that crosses the site. The first building has a « C » shape and is characterised by a mostly transparent facade, allowing users to benefit from the exceptional natural setting of the surroundings, with special attention to avoid the issue of overheating. The partitioning is structured on a 6×6 meters grid, maximizing the intake of natural light in the interior spaces. This grid generates a flexible layout that gives teachers the opportunity to customize the spatial configuration according to their needs, and will allow proper integration of any future changes in function. As for the second building, the shed roofs bring a diffuse, indirect light inside the spaces, ideal for practical workshop excercises.
