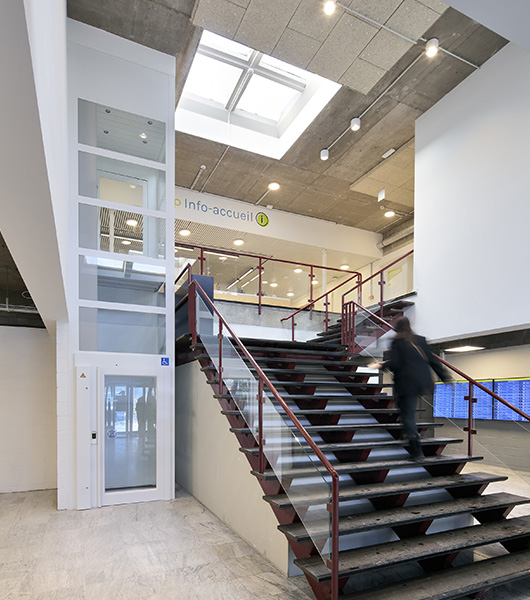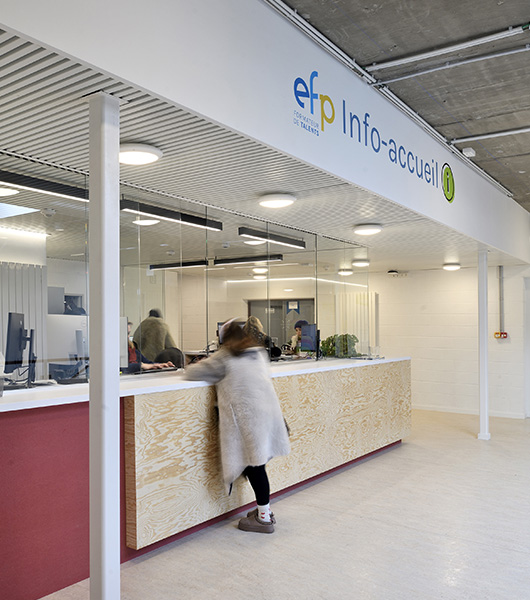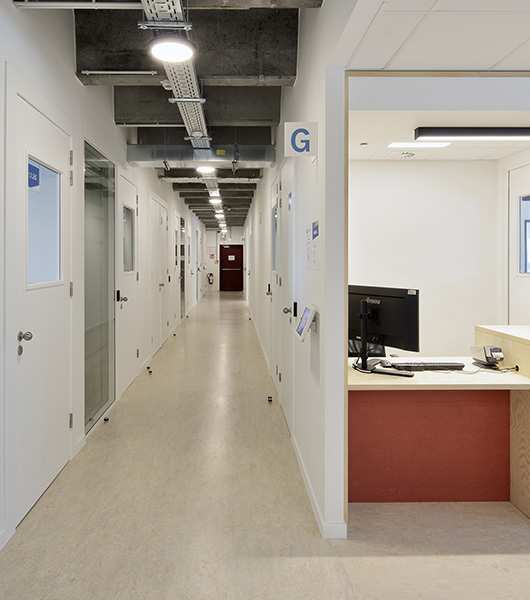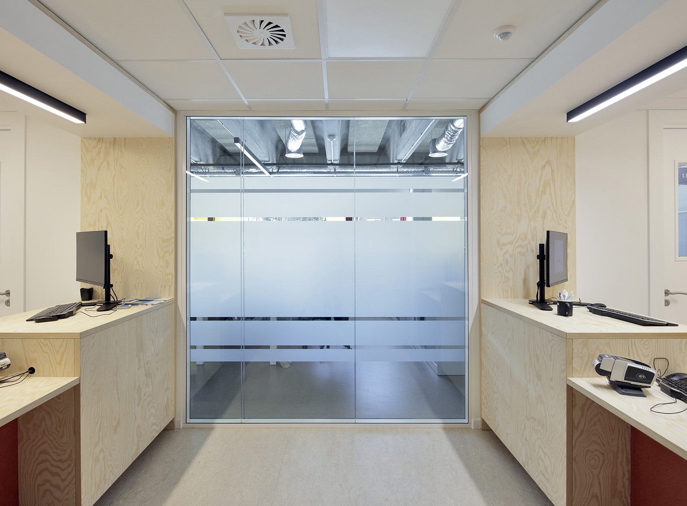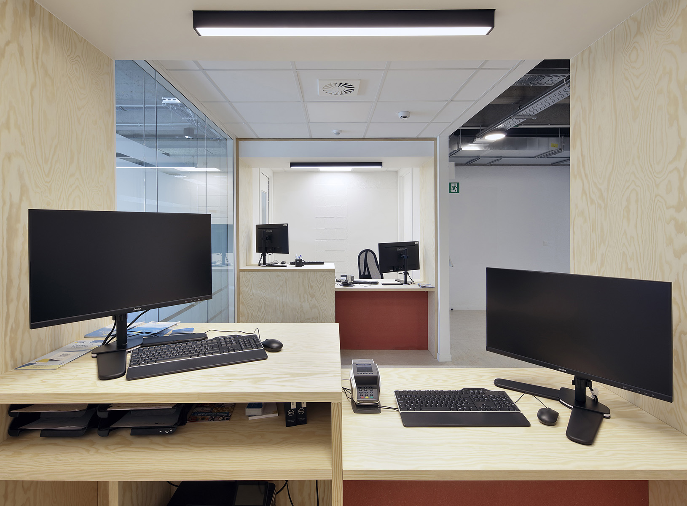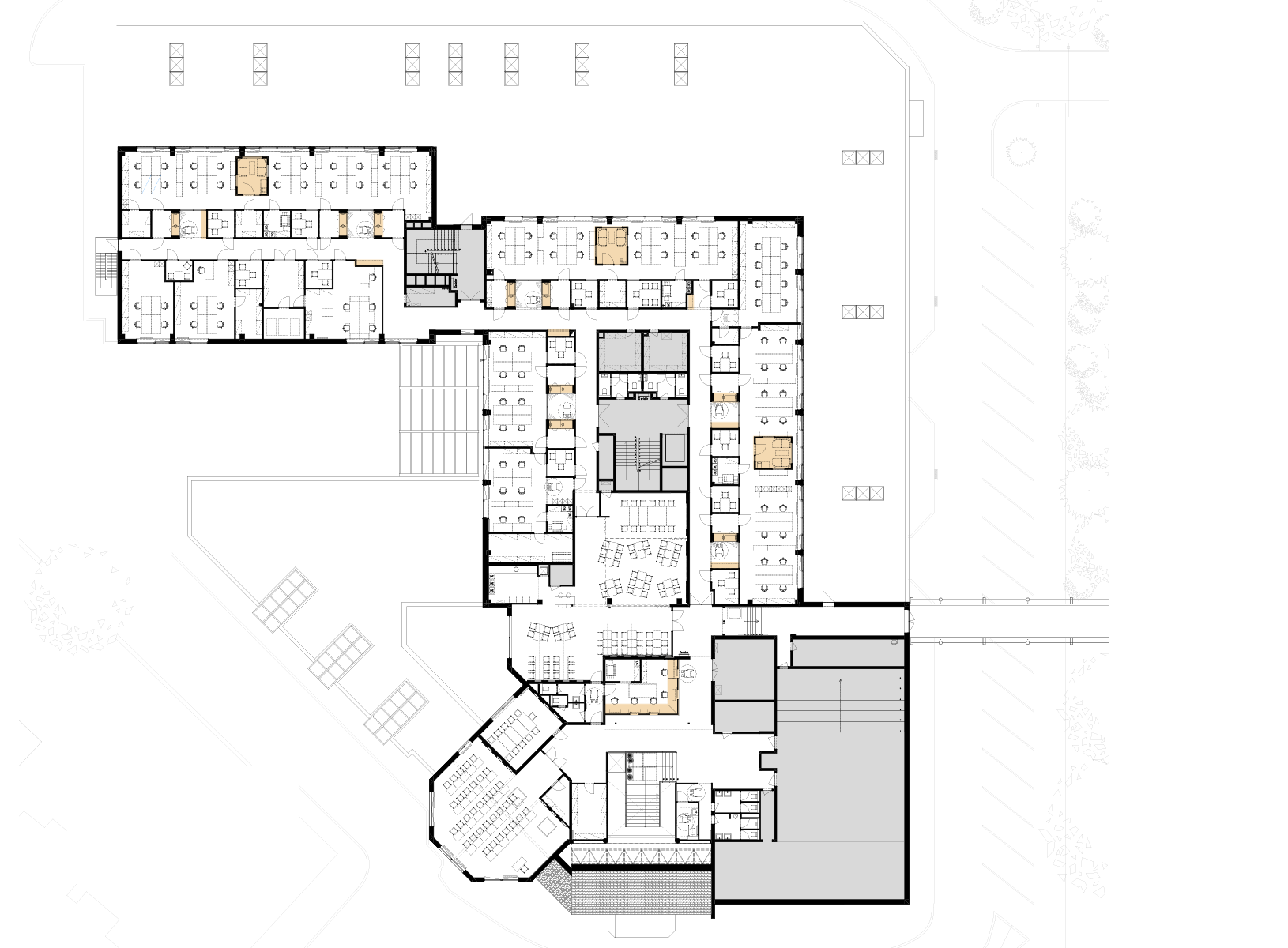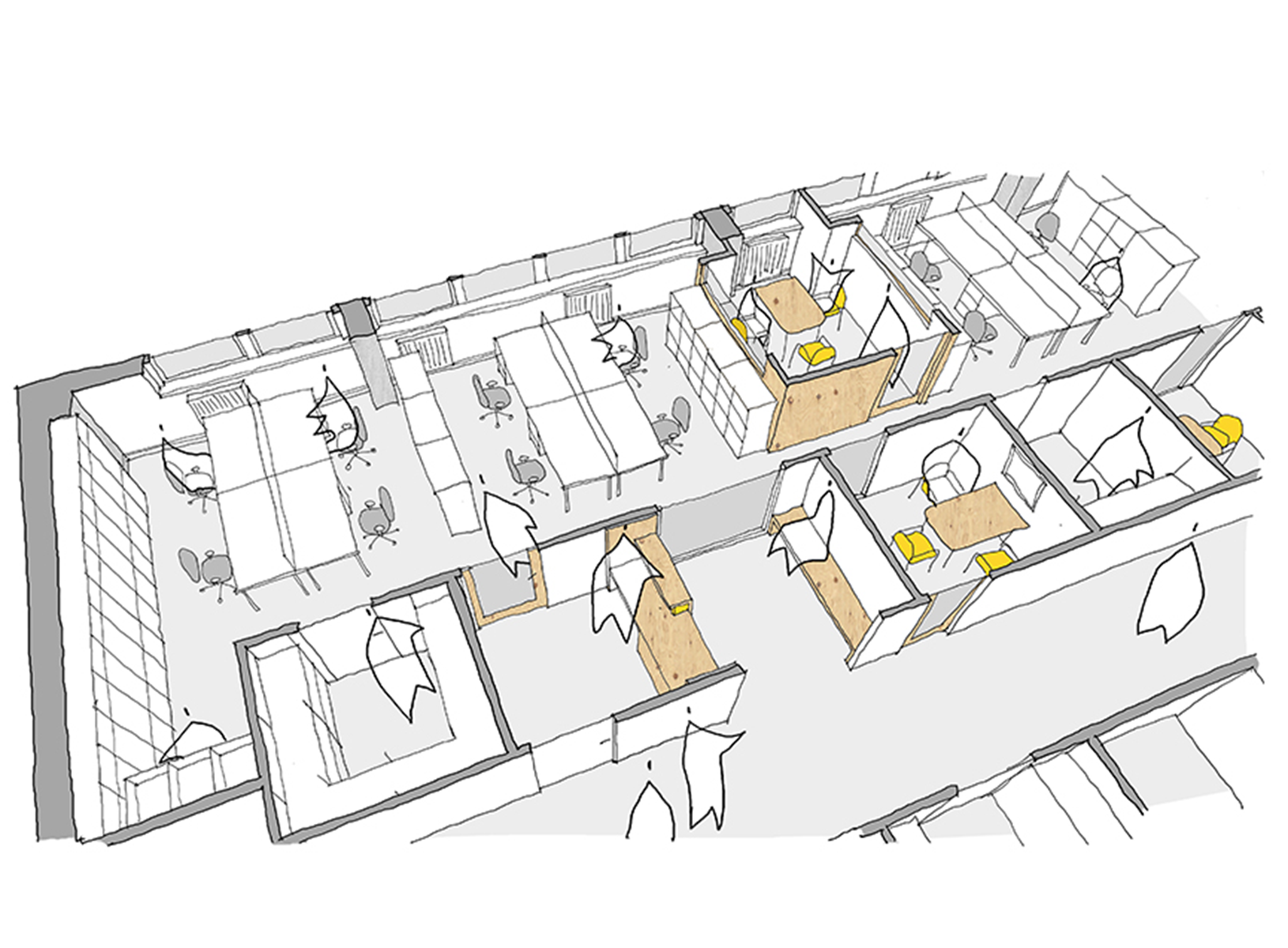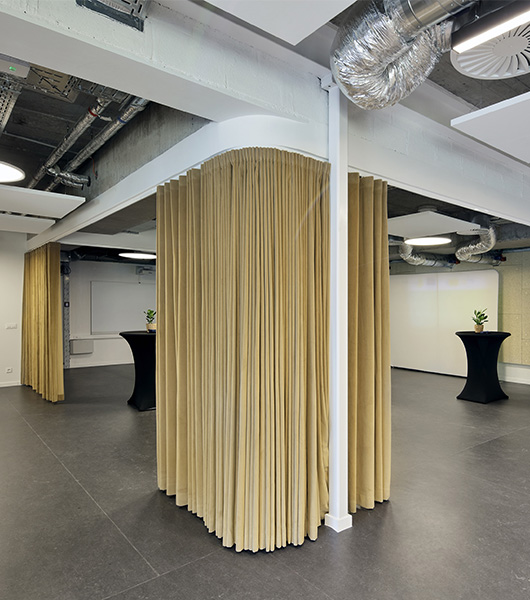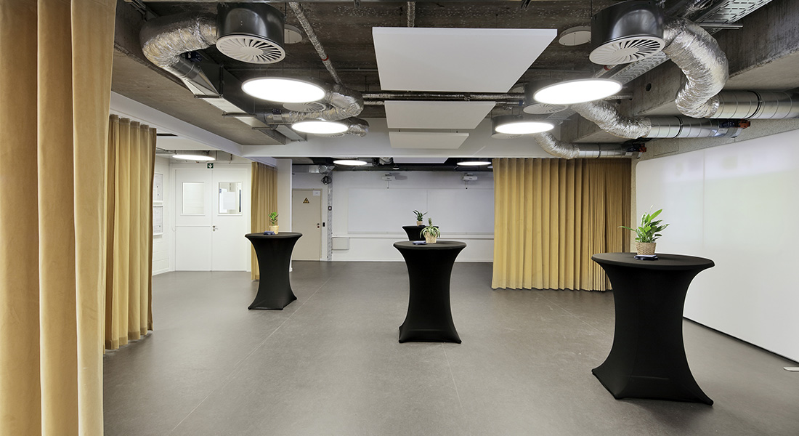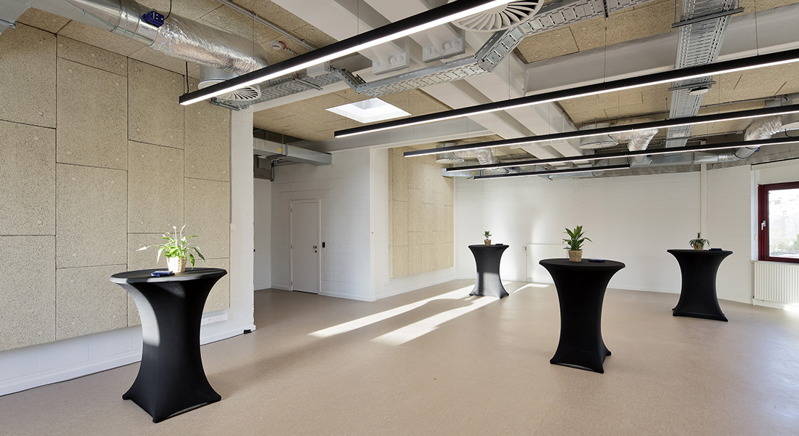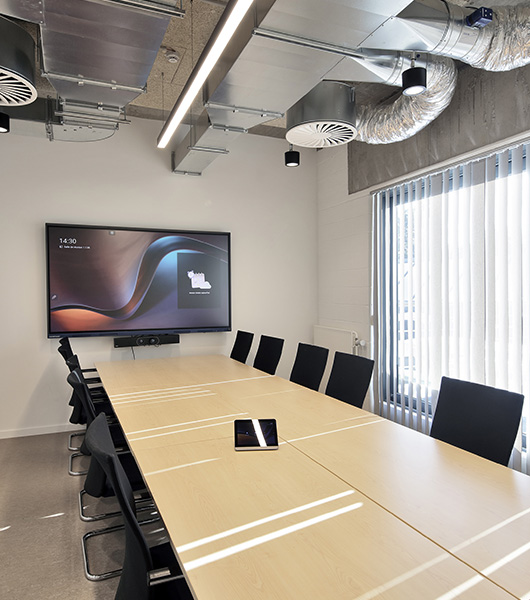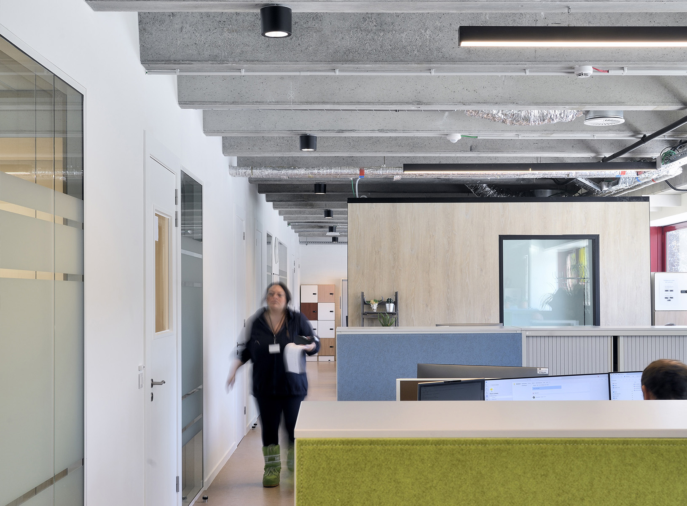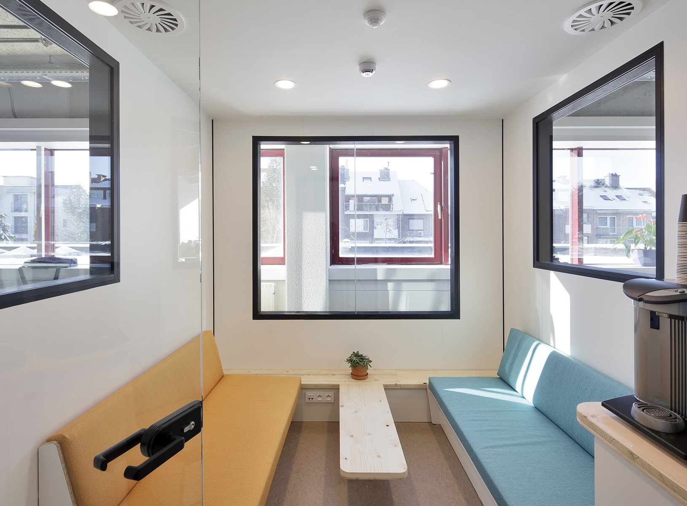Renovation of EFP professional training center
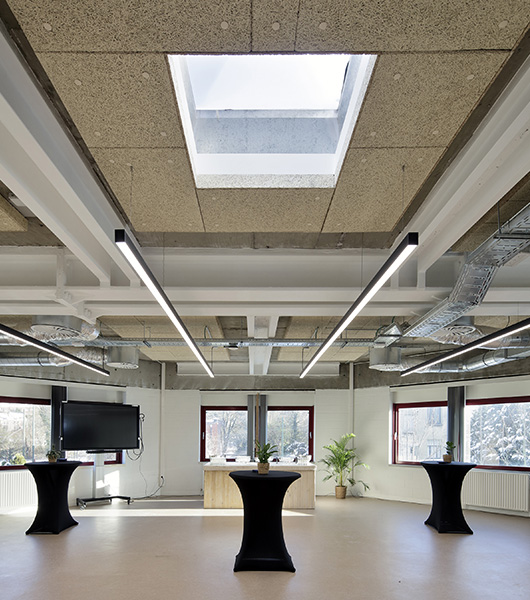
| CLIENT | EFP |
| PARTNERS | Besp I FI Engineering |
| LOCATION | Rue de l'étoile, 163 I 1180 Brussels |
| AREAS | 1.700 m² |
| BUDGET | € 2.110.000 HTVA |
| TIMING | 2023-2024 |
| STATUS | Completed |
| CREDIT | Georges de Kinder |
| SECTOR |


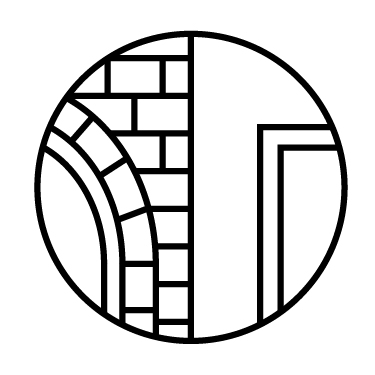
|
| DURABILITY |


|
| VALUES |


|
The project consists of the complete reconversion of the first floor of the « Site 1 » building of the EFP, reuniting the offices of the various services and departments, which are currently located in three different buildings. These works include the transformation of classrooms into office spaces and the development of new areas of interaction between the students and the EFP administration.
The creation of a large double-height opening in relation to the main entrance provides unobstructed views of the new reception area on the first floor. Interactions between students and staff take place via dedicated counters for each department, complemented by small meeting rooms in close proximity. The office space is structured in groups of four desks, to encourage conviviality and team spirit. Several « pods » are foreseen between the work areas, generating proper interaction between the different services. The existing cafeteria has been completely redesigned and expanded to incorporate a central multi-purpose space, as well as a meeting room with two dynamic screens.
A re-use inventory was drawn up for the recovery of certain elements during the demolition phase, and the use of local and bio-sourced materials, such as acoustic insulation made from prairie grasses, was favored. A system of modular and easy-to-dismantle partitions was foreseen, to allow for more flexibility in the evolution of certain spaces and to ensure a high level of re-use of partition elements.
