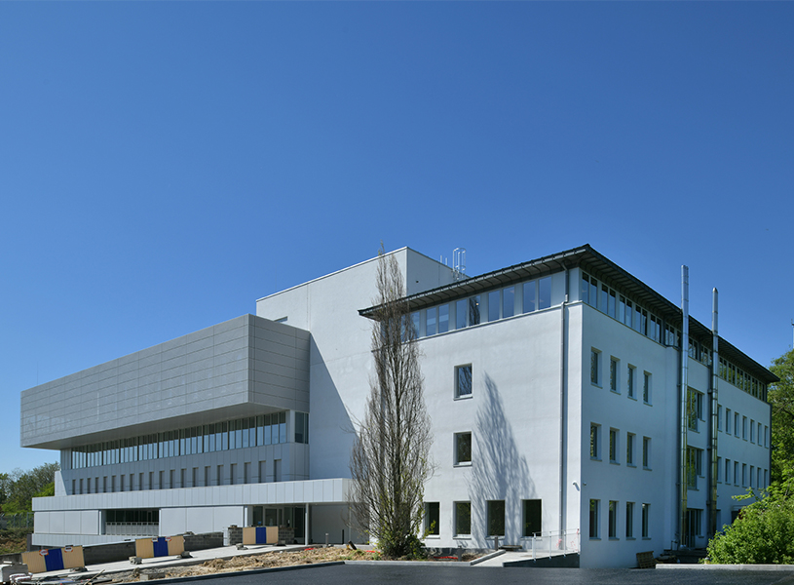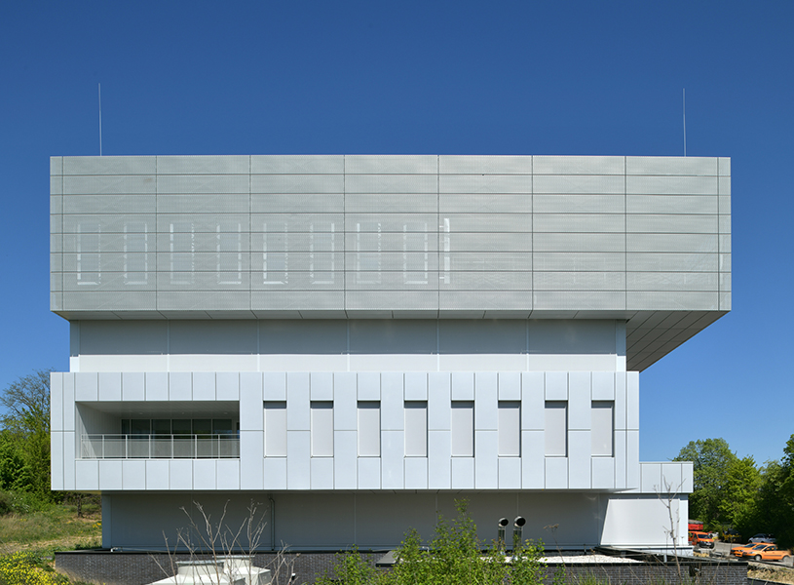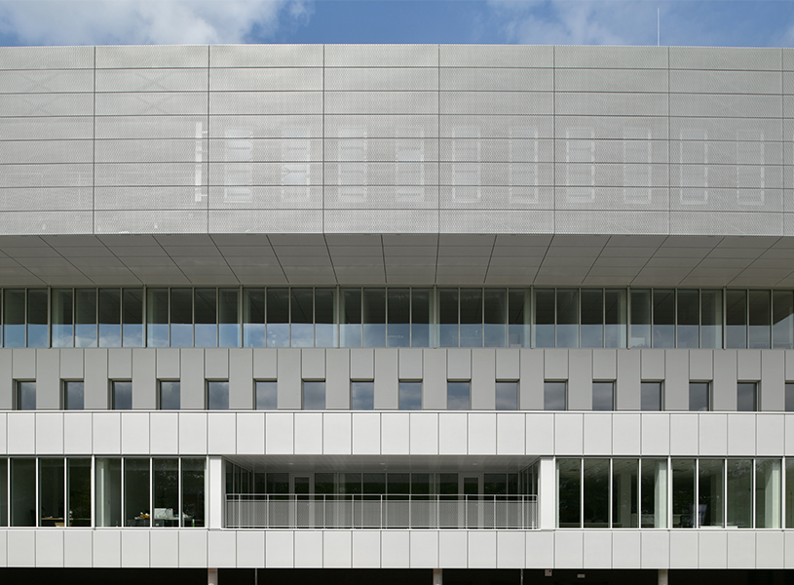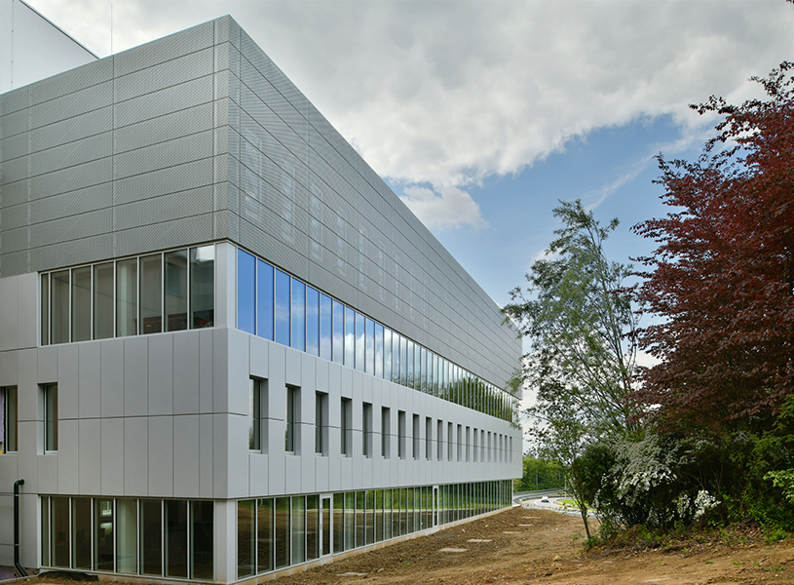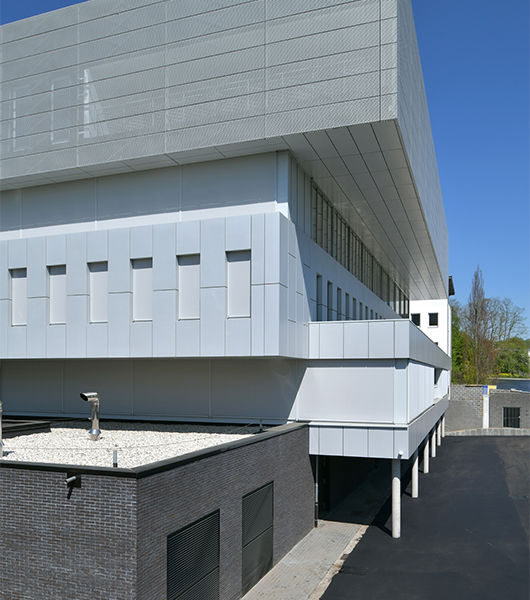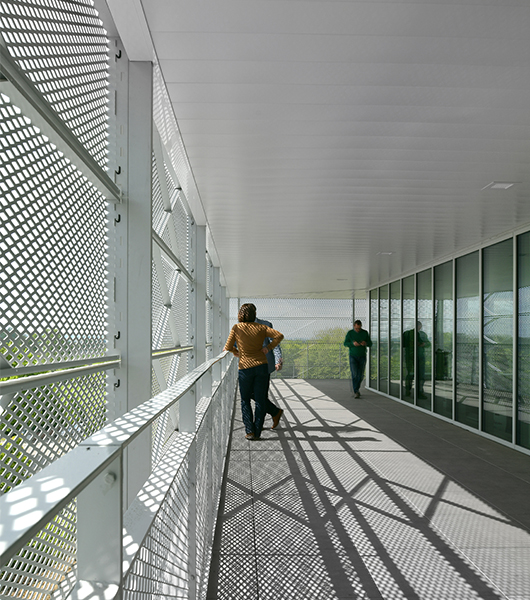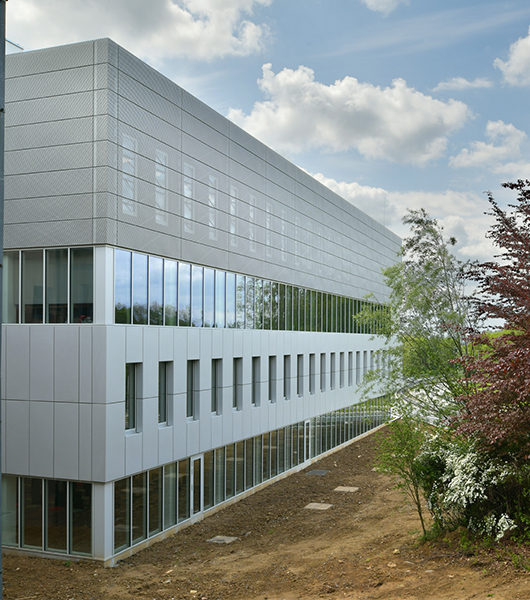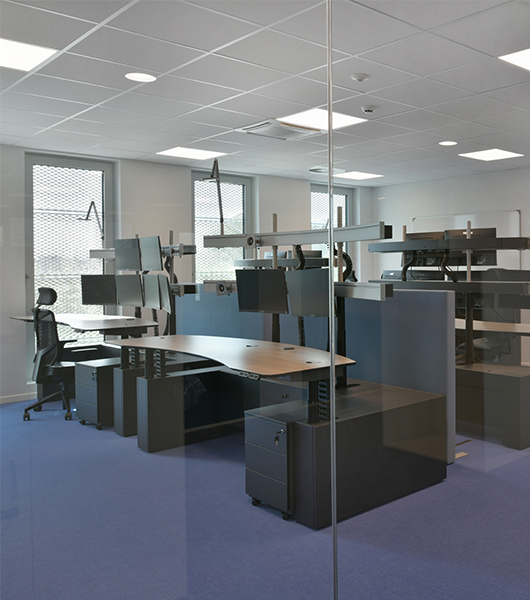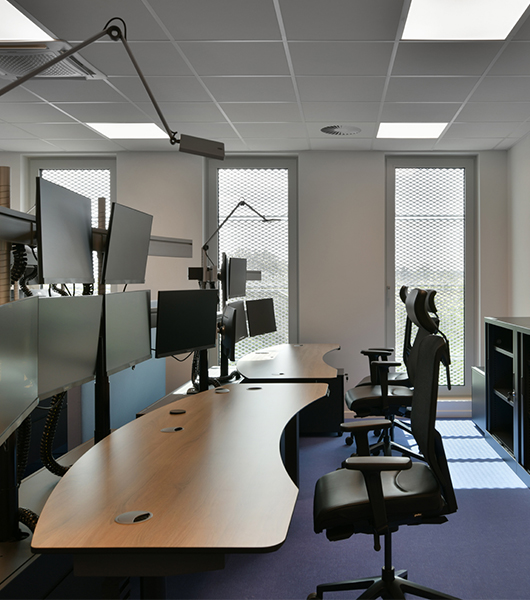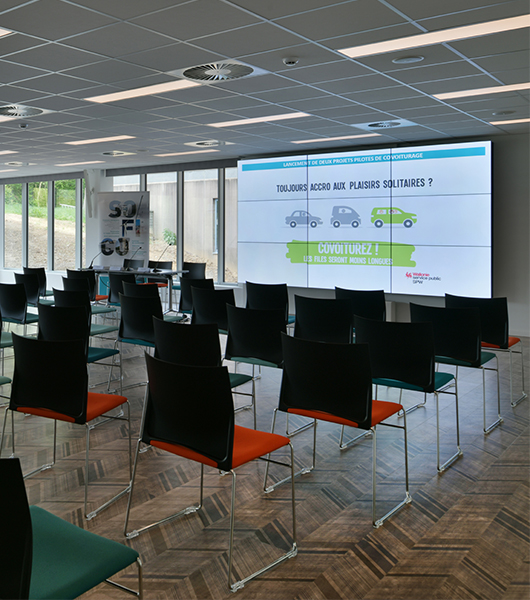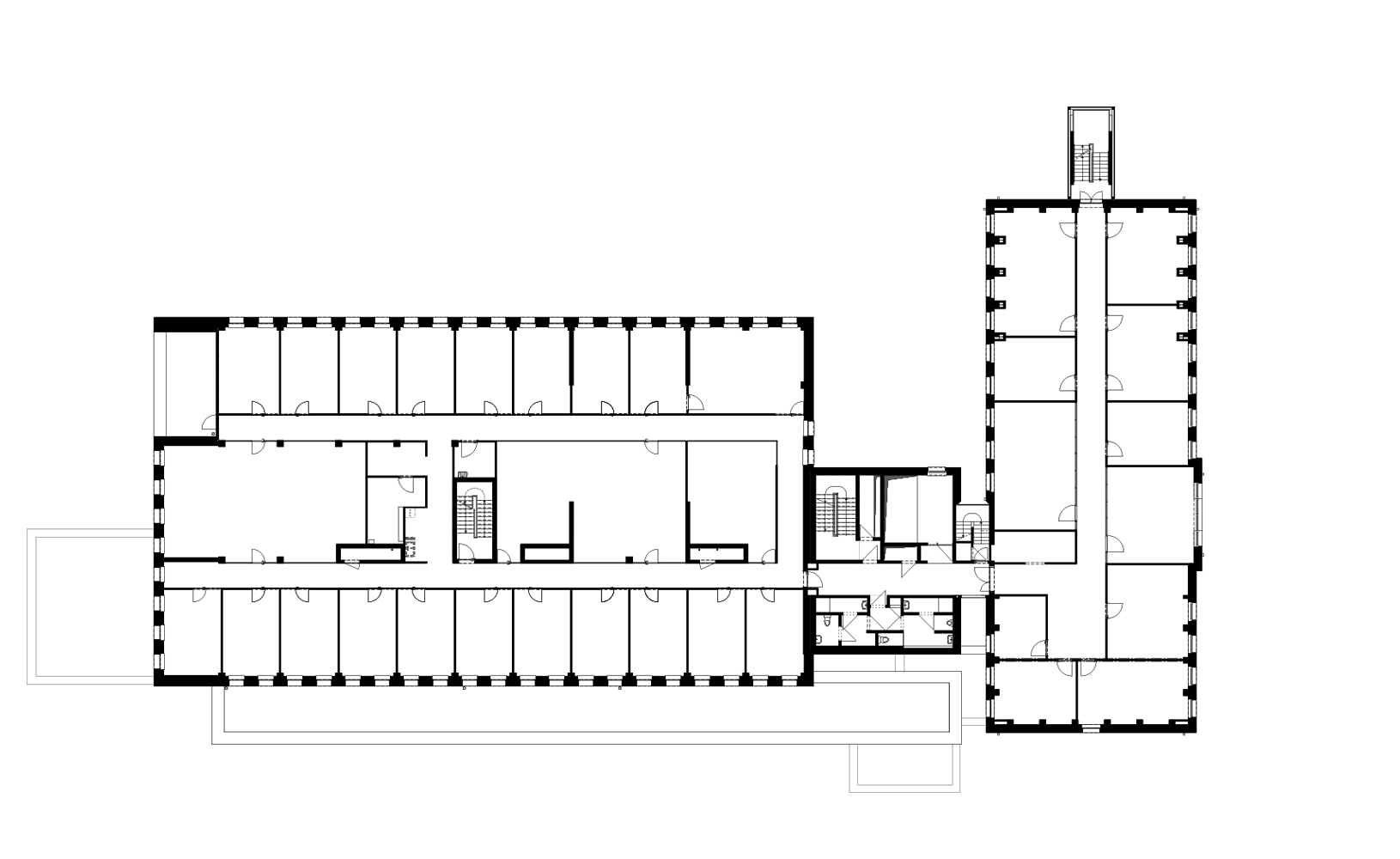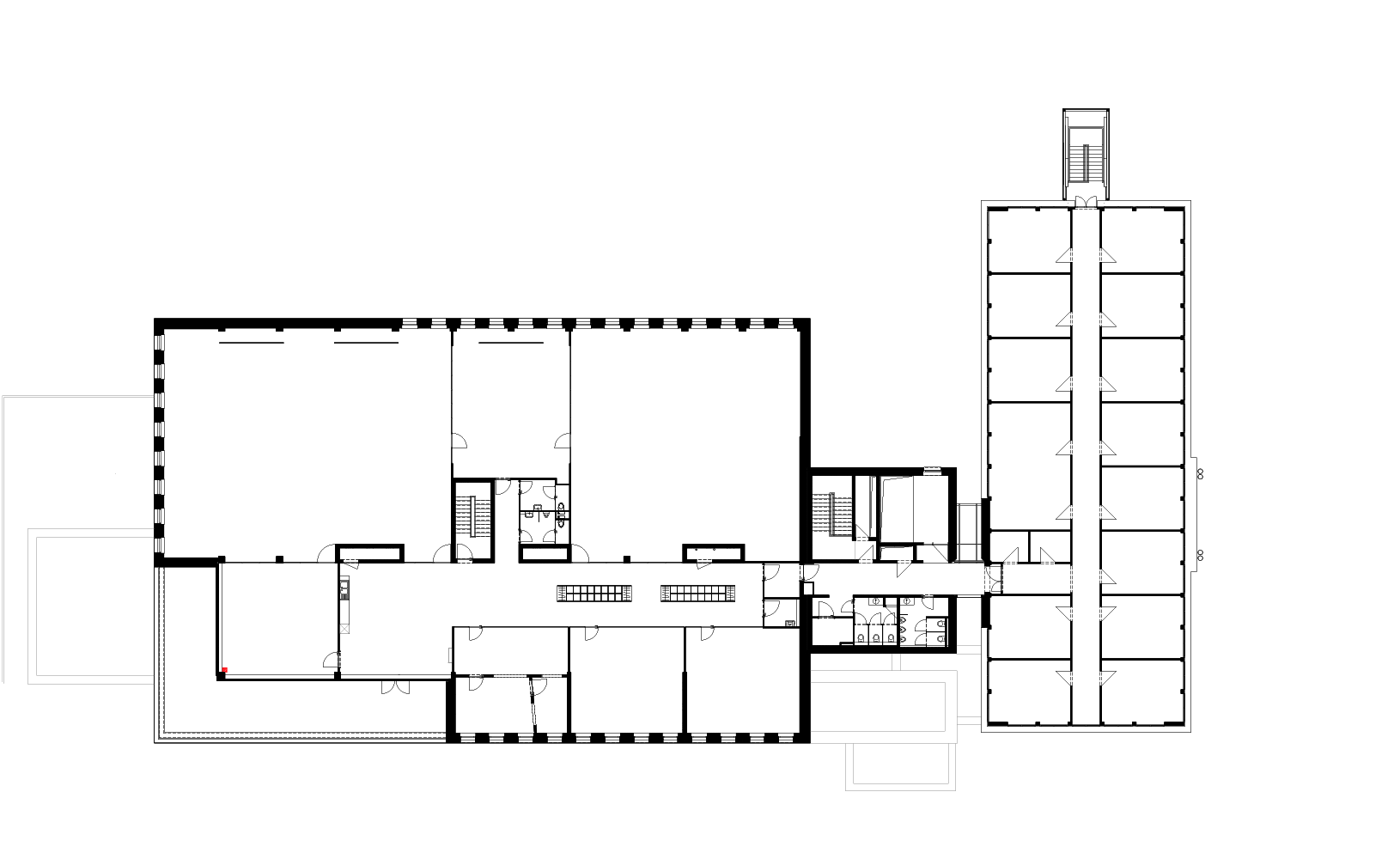Refurbishment of an existing office building and construction of a new control centre
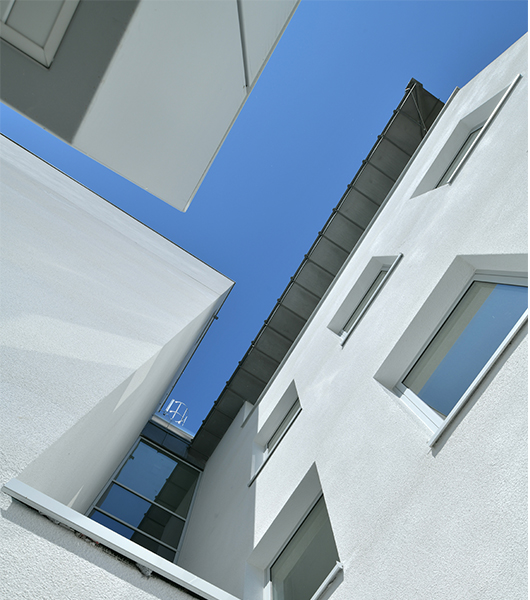
| CLIENT | Sofico |
| PARTNERS | Atelier de l'Arbre d'Or I BEG |
| LOCATION | Rue Del Grète, 22 I 5020 Namur |
| AREAS | 6.000 m² |
| BUDGET | € 10.264.838 |
| TIMING | 2016-2020 |
| STATUS | Completed |
| CREDIT | Serge Brison |
| SECTOR |

|
| CERTIFICATION |
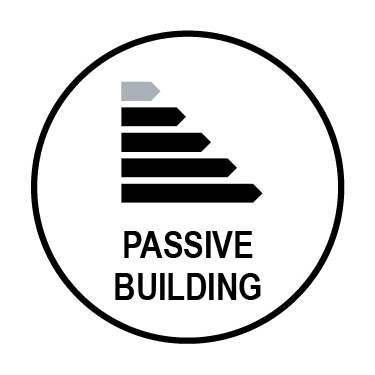
|
The Perex site has a unique program, linked to its location at the motorway crossroads of Wallonia. Transformation works have been carried out in order to triple the available surface, works during which the activities of the center have been maintained. The project aims to optimize the visibility, accessibility and security of this « signal » building regarding the public space, and includes the demolition of a series of annexes, the cladding of the remaining existing parts and the construction of a new wing. The latter is established in connection with the existing « Tower » volume, now at the center of the complex and reconditioned to receive the main entrance and distributions.
The concept of our intervention consists of a number of boxes sliding on top of each other, a clever design into which each level finds its place, in close relation to its function, its exposure to the sun and its visual perspectives. This formal play generates a semi-buried base to host the technical functions, a first floor extending towards the public space, second floors that are largely glazed but sheltered from overheating, and upper floors that accentuate the visibility of the building by projecting towards the road infrastructures. The variety of rhythms and materials of the façade (grey brick, glass, anodized aluminium and expanded metal) underlines this horizontal play and contributes to the contemporary aesthetic of the building, whilst being in harmony with the renovated existing parts.
Regarding the environmental impact of the project, the architectural and energy strategies implemented earned it a grand prize at the Green Solutions Awards in 2019, in the « Green Renovation » category. In addition to integrating a modular logic, offering great flexibility in long-term layouts, the building respects the passive and the NZEB (Near Zero Energy Building) standards, and thus sees its heating needs reduced by 80% despite the considerable increase in its surface area, notably with the help of high-performance heat recovery systems and a particularly careful envelope design.
