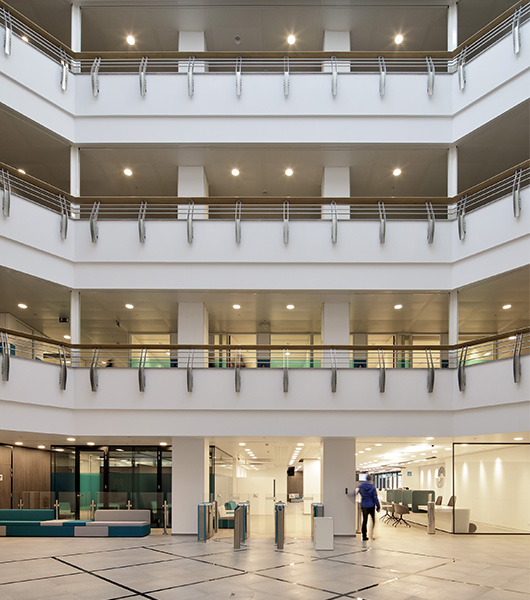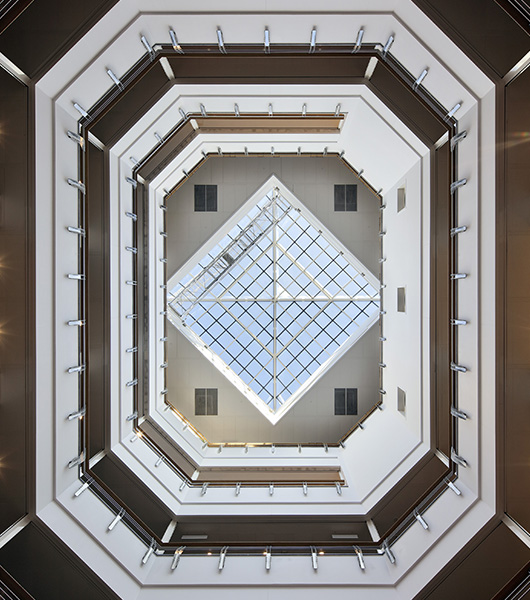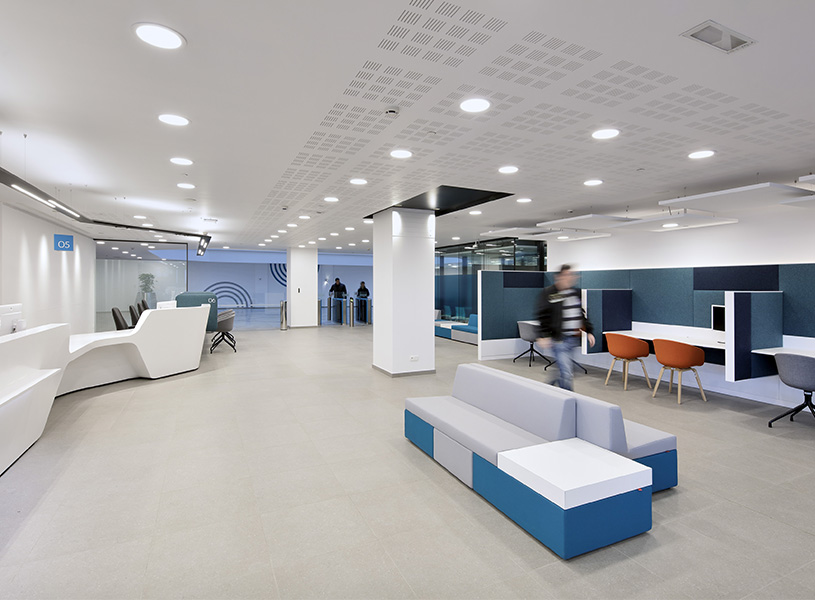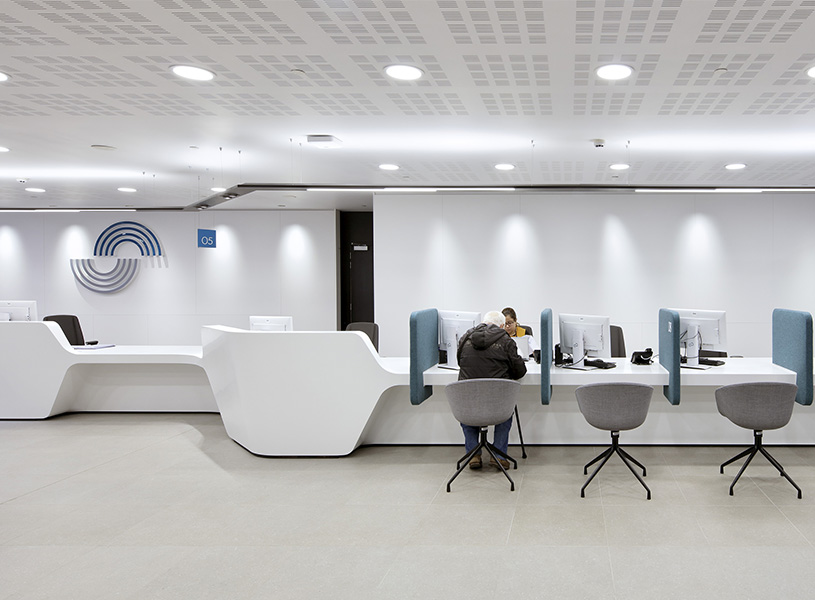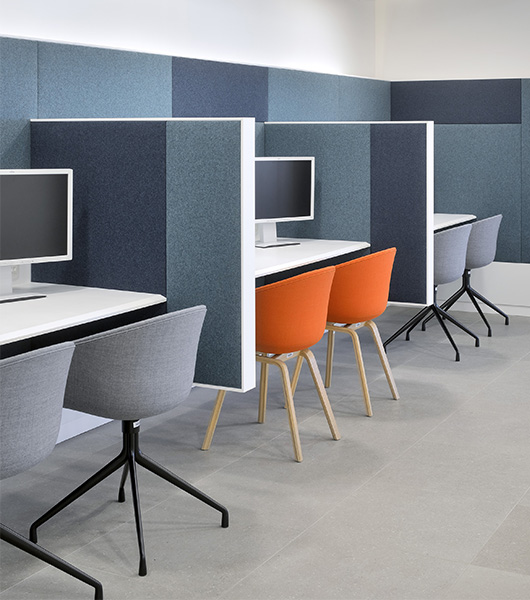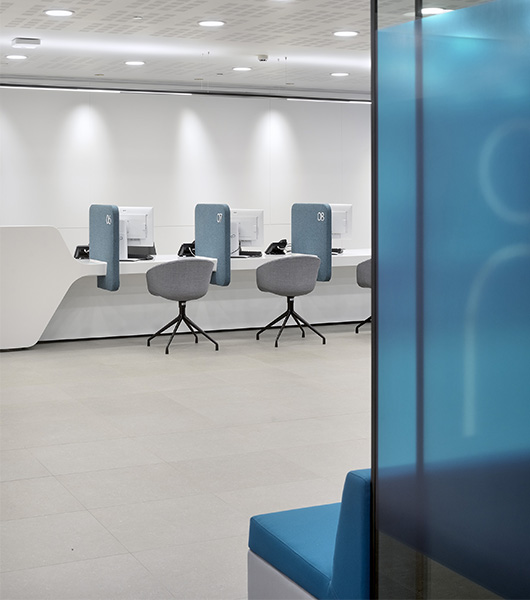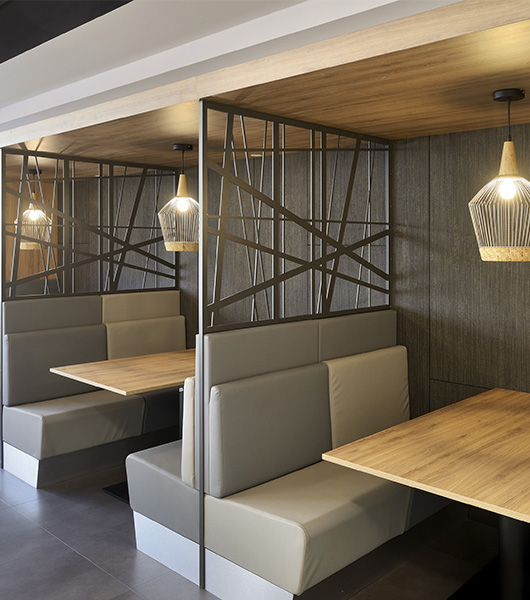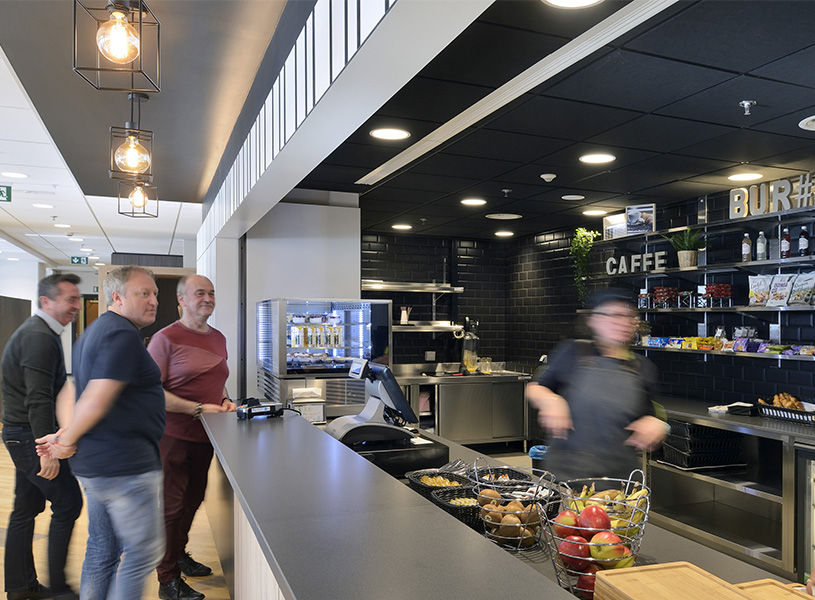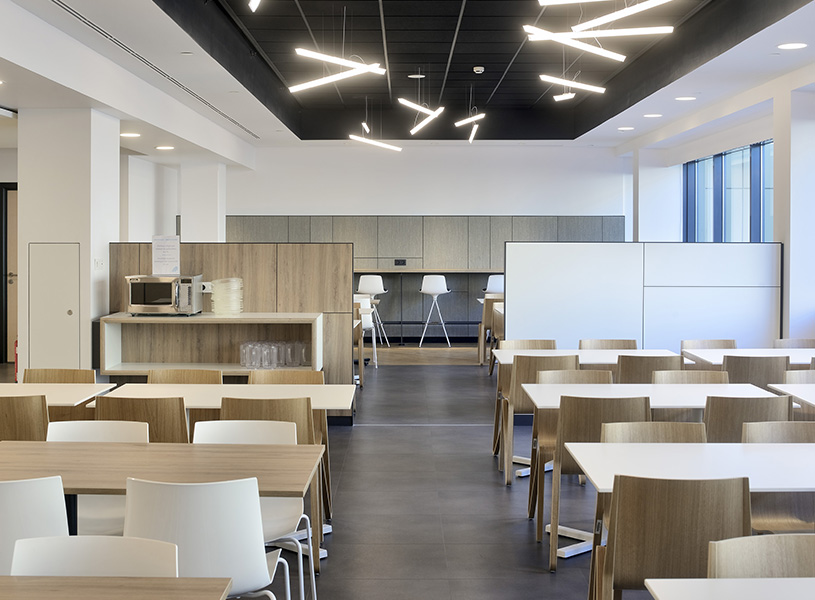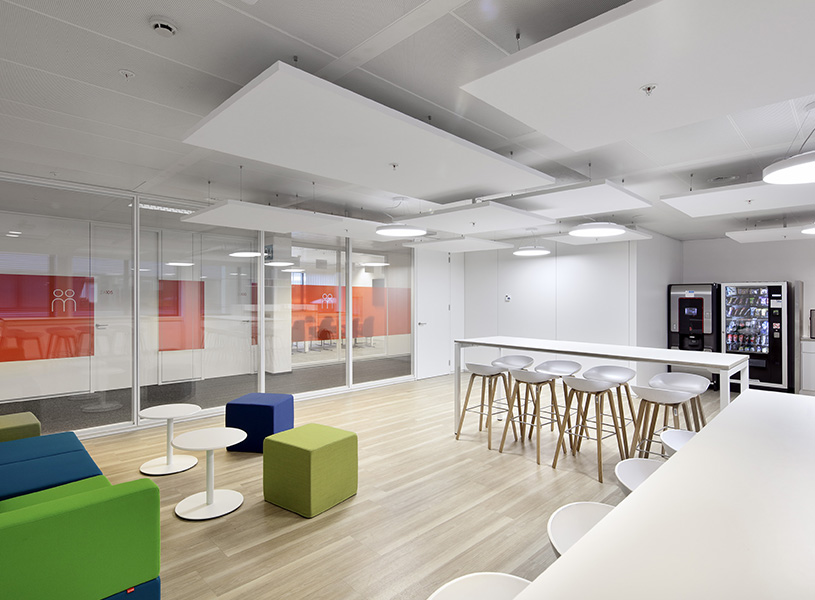Renovation of an office building
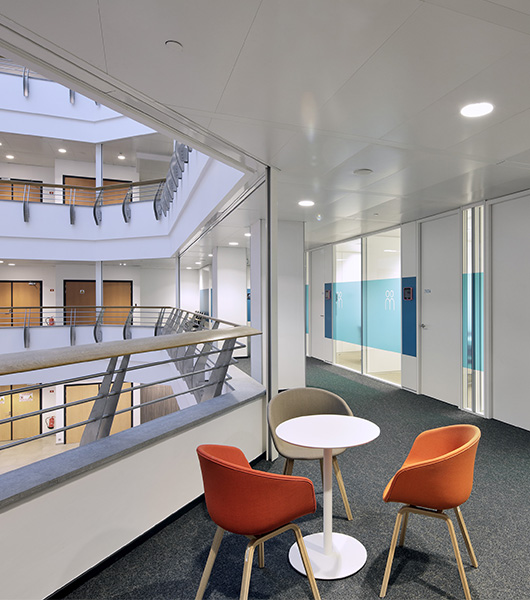
| CLIENT | ONSS I RSZ |
| PARTNERS | Colliers International Belgium I Concept Control |
| LOCATION | Place Victor Horta, 11 I 1000 Brussels |
| AREAS | 42.700 m² |
| BUDGET | € 11.221.000 |
| TIMING | 2016-2020 |
| STATUS | Completed |
| CREDIT | Georges De Kinder |
| SECTOR |


|
As part of the process of internal modernization and reworking of their relationship with the public, the ONSS delved into deep reflection about their organization as a whole. This approach covered various topics, such as the creation of a new logo or the reconfiguration of its national headquarters, located next to the South Station in Brussels.
The project was centered around the incorporation of « New Ways of Working – NWOW » guidelines. This concept led to a complete renewal of common spaces (cafeteria, meeting rooms, fitness, creative space) allowing to integrate various aspects of well-being at work for the ONSS staff and its visitors. Particular attention has been paid to the entrance and public reception sequence, allowing for a variety of interactions : a reception desk, digital terminals, meeting rooms, etc. Communal areas such as the Bur-O-Bar and the restaurant have been designed for continual use throughout the day, as places for relaxation or informal meetings.
One of the challenges of the project was to carry out the works while the building was still occupied, requiring perfect coordination between all parties in terms of scheduling and minimising nuisances caused by the construction site. An important thing to note is that the project won a « Be-Circular » award for the reuse of materials retrieved from the dismantling of the existing building.
