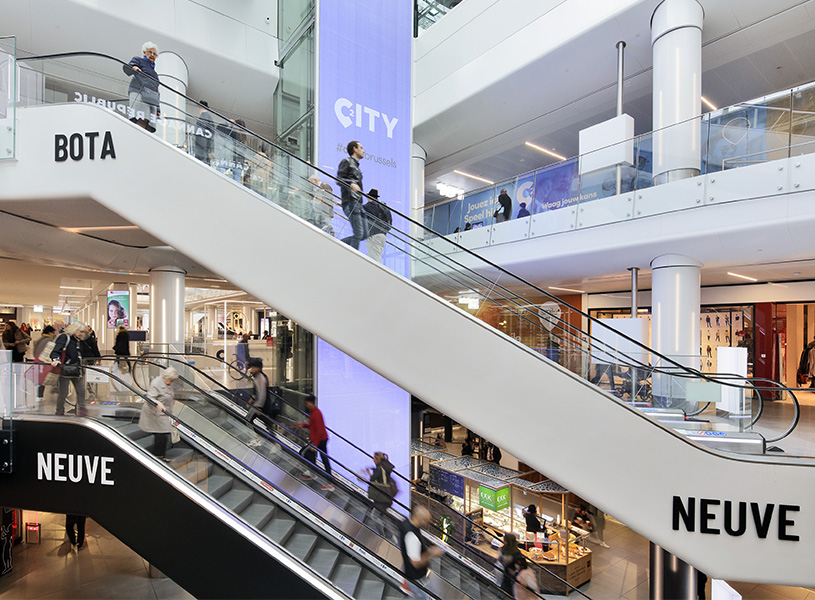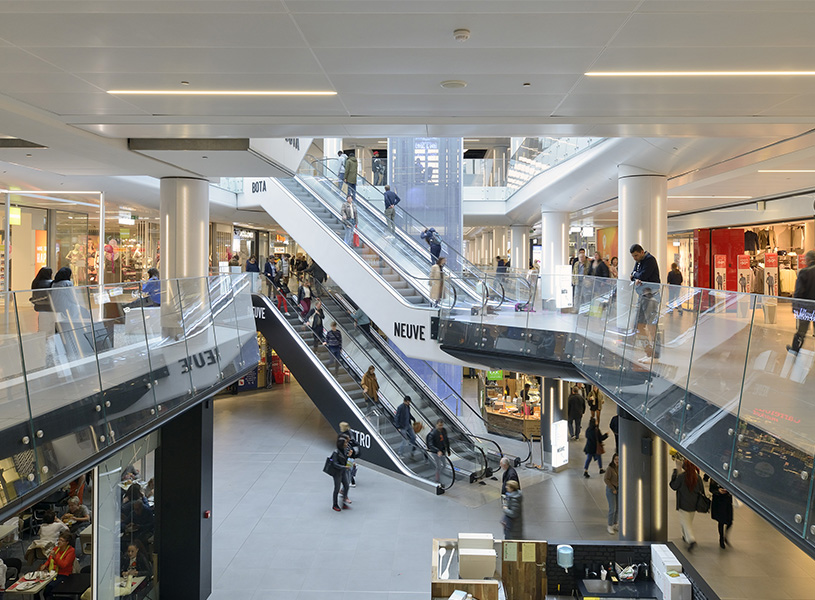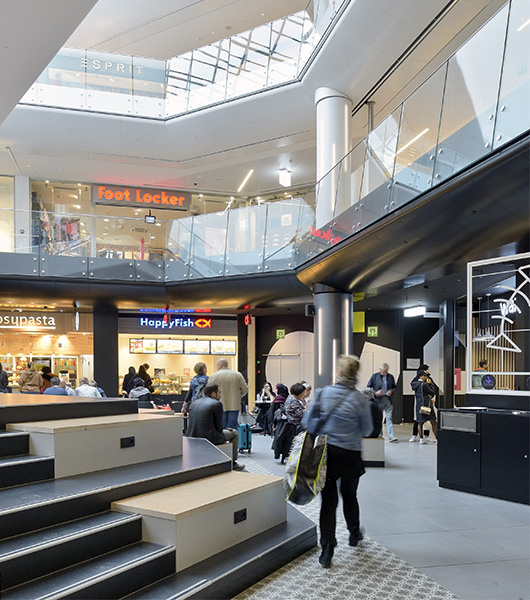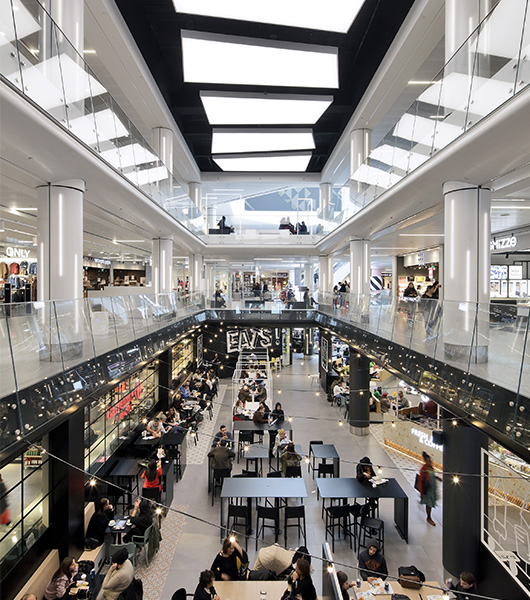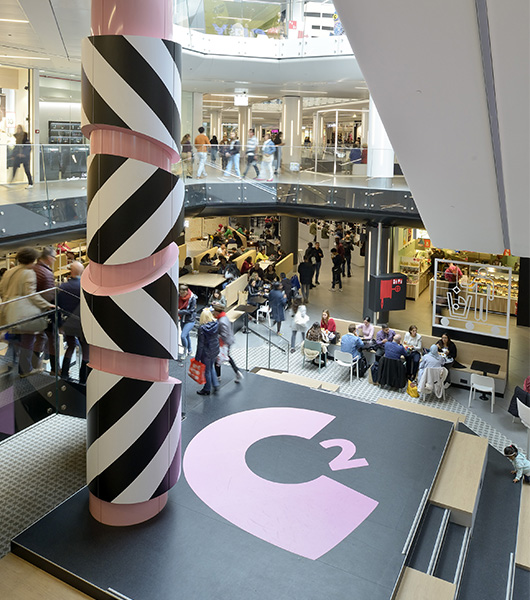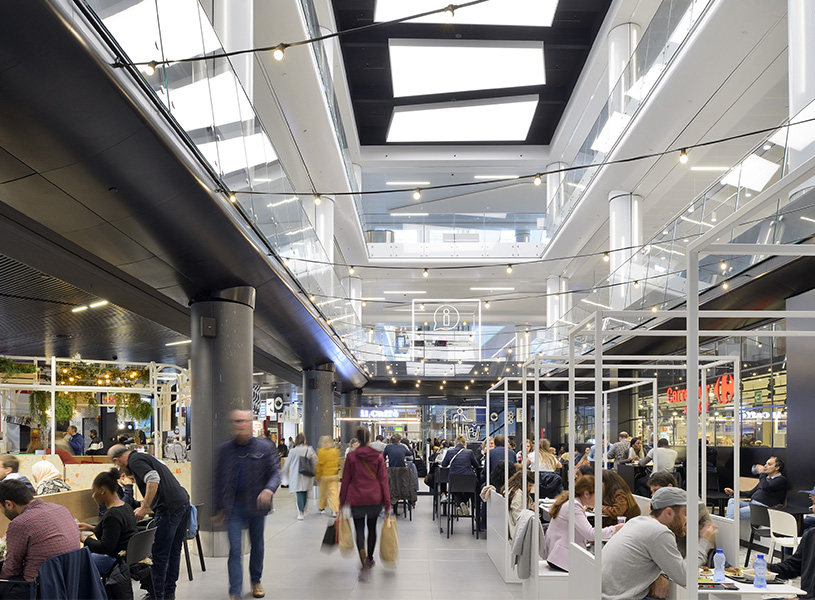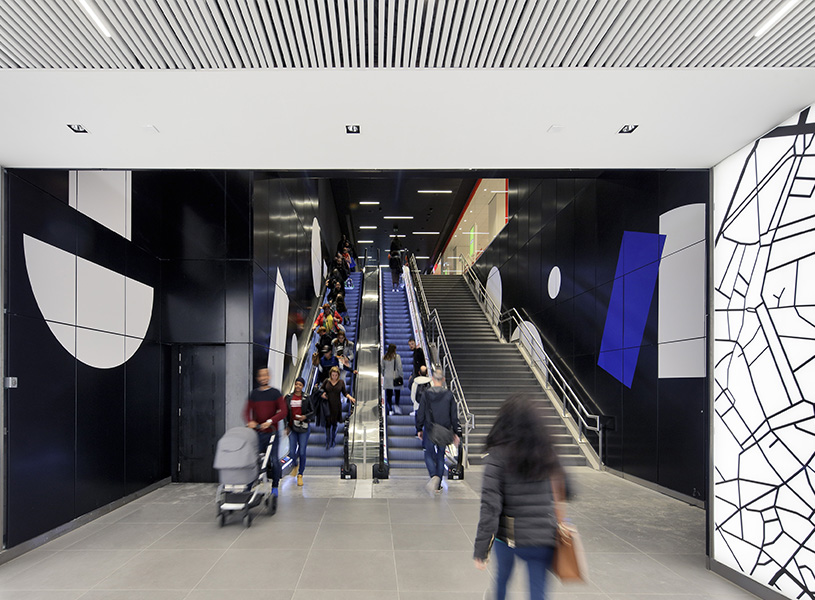Refurbishment of a shopping centre
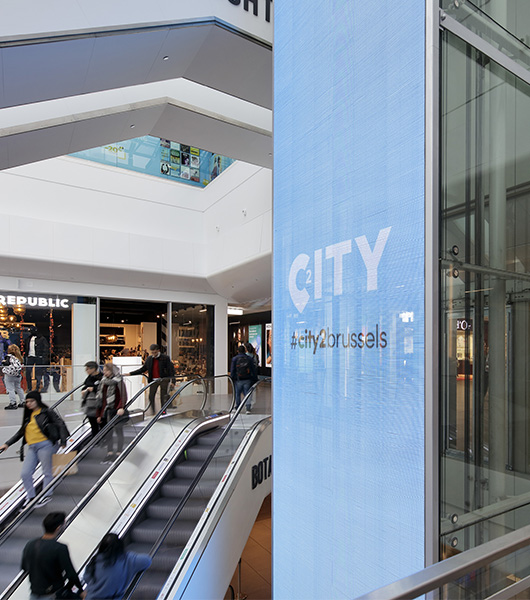
| CLIENT | AG Real Estate |
| PARTNERS | Benoy |
| LOCATION | Rue Neuve, 123 I 1000 Brussels |
| AREAS | 30.000 m² |
| BUDGET | € 22.500.000 |
| TIMING | 2015-2019 |
| STATUS | Completed |
| CREDIT | Georges De Kinder |
| SECTOR |
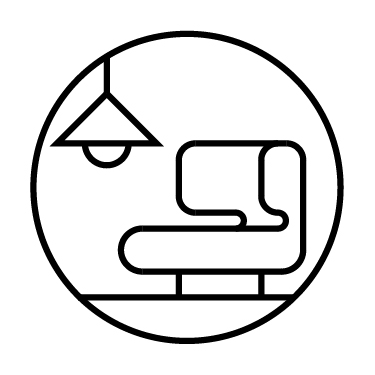

|
City 2 occupies an important part of the commercial landscape in the downtown Brussels, and yet the building had seen no substantial interventions since 1999. A renovation of the commercial complex was therefore essential. Among the commercial objectives for the project, the priorities were to offer a more family-friendly experience, to incorporate brands or medium-sized shops not present in the Rue Neuve, to better integrate the complex into the urban promenade, and to create a strong identity for the building.
In order to remedy the problems of spatial complexity and the lack of readability of circulation flows, the layout of the shopping mall was completely reconfigured, mainly by removing all the shops in the center of the building and by creating of a new atrium on three levels. This intervention provided better connectivity between floors and improved the vertical understanding of the space for the visitors.
A study of the context in which the shopping mall is located highlighted the characteristic elements of the Brussels urban environment and the opportunity to make use of this language composed of urban art, textures, large-scale graphics and geometric shapes. This reflection was applied in equal measure to the façades, in order to create a coherent relationship between interior and exterior.
The window displays on the ground floor were given a harmonised treatment, with an increase in glazed surfaces and a new stone cladding to separate the larger bays. The entrances have also been revised, to improve their visibility in an increasingly competitive commercial environment. The signage of City 2 has been redesigned as part of a new reflection on the positioning and identity of the shopping mall. The identity of the building has been improved with a new logo, dynamic geometric patterns and colors in line with those used inside the building, mainly black and white for a timeless and minimalist design.
